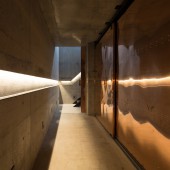Taki Residence by Hikohito Konishi |
Home > Winners > #64186 |
 |
|
||||
| DESIGN DETAILS | |||||
| DESIGN NAME: Taki PRIMARY FUNCTION: Residence INSPIRATION: This building was named Taki (waterfall) inspired from the landscape design where water drawn from the nearby creek flows into the entrance approach. UNIQUE PROPERTIES / PROJECT DESCRIPTION: The clients requested us to design a building that blends into nature. Living space is located 7 meters above the garage level, accessible from the entrance through the underground stairs. The building is composed of a concrete wall structure primarily in consideration for the expected heavy snow load, but the structure also perfectly serves as large frames through which magnificent natural views are seen like works of art. OPERATION / FLOW / INTERACTION: The clients live in a big city in the subtropics. Sometimes they get away from the hustle and bustle of the city and spend time at this holiday villa in Niseko Town in Hokkaido. They love abundant nature and the four distinct seasons in Niseko dearly, and stay here to enjoy winter sports in winter and relax in the cool, crisp air in summer. This villa is designed as a vessel to immerse oneself in such blessings of nature and enjoy life surrounded with a 360-degree panorama of nature and landscape. PROJECT DURATION AND LOCATION: The project started in spring 2015 completed in winter 2017, located in in Niseko, Hokkaido Japan. FITS BEST INTO CATEGORY: Architecture, Building and Structure Design |
PRODUCTION / REALIZATION TECHNOLOGY: Reinforced Concrete SPECIFICATIONS / TECHNICAL PROPERTIES: Lot area 1244m2 Floor space 233m2 TAGS: Residence, Architecture, Architect, Hokkaido, Niseko, Japan, Taki RESEARCH ABSTRACT: In this natural environment, the temperature rises to 30 degrees in summer and drops to -20 degrees in winter, marking the annual temperature difference of 50 degrees. In addition, the maximum snow fall exceeds 250 cm in winter. Our design aims to withstand the severe environment and achieve maximum comfort. The structure is constructed of exposed concrete both inside and outside and designed to bear the maximum snow load. 100mm-thick EPS insulation board is embedded along the center of the concrete structure, sandwiched between inner and outer concrete walls and slabs, to insulate the living spaces against the cold outside air as low as -20 degrees. In the interior, heat from heaters is stored in the concrete walls, floors and ceilings, and the heat transfers up to the thermal insulation surfaces. Large windows are glazed with Low-E paired glass with argon gas injected in between to prevent heat transfer. By taking these measures, we successfully realized a stable interior environment with minimum impact of outside air. This house effectively serves as a shelter against any severe winter conditions. CHALLENGE: In terms of thermal environment planning, the large windows, although they are specified as high-performance, are less effective than the thermal performance of the walls. The important thing is to achieve thermal balance in the living environment, and we successfully counterbalanced the thermal loss with the heat stored in the concrete structure to stabilize the interior environment. Considering the location of the house on the steep slope, the entrance and garage were located on the ground level (basement first floor). Because this part was inserted into the ground, it was necessary to evaluate earth pressure of the mountain behind the house and also a load of the earth above it and made a structural plan on a civil engineering level. Because the above-ground level (first floor) is in contact with the steep slope, we also planned measures against snow avalanches. Considering all impacts of these environmental factors on the inside and outside of the building, we determined that concrete is the most appropriate material in this case. ADDED DATE: 2018-02-16 07:26:24 TEAM MEMBERS (1) : IMAGE CREDITS: Hiroyuki Sudo |
||||
| Visit the following page to learn more: http://bit.ly/2CnthAi | |||||
| AWARD DETAILS | |
 |
Taki Residence by Hikohito Konishi is Winner in Architecture, Building and Structure Design Category, 2017 - 2018.· Press Members: Login or Register to request an exclusive interview with Hikohito Konishi. · Click here to register inorder to view the profile and other works by Hikohito Konishi. |
| SOCIAL |
| + Add to Likes / Favorites | Send to My Email | Comment | Testimonials | View Press-Release | Press Kit |







