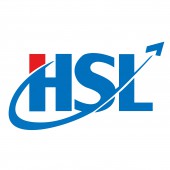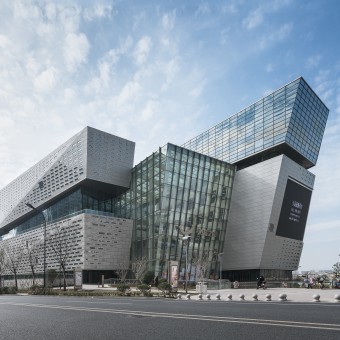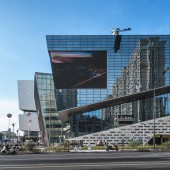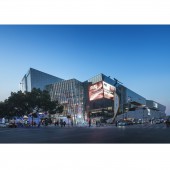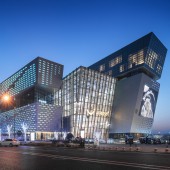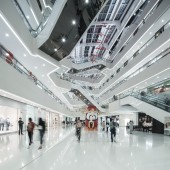DESIGN NAME:
The Heart of Yiwu
PRIMARY FUNCTION:
Shopping mall
INSPIRATION:
The form is inspired by the Chinese symbol for river ‘Chuan川’. The river has brought wealth, trade and culture, the design aims to bring these elements to the city and people of Yiwu.
The introduction of the stone brick wall along Beimen Street evokes the people’s memories of the old city wall and provides a cultural exhibition center located at the top of the building with a variety of public and commercial spaces to express the rich culture and history of Yiwu.
UNIQUE PROPERTIES / PROJECT DESCRIPTION:
Sited on a plot designated for retail and commercial, the heart of Yiwu, an ‘urban Living’ Plaza will combine a large-scale retail, dining and entrainment facilities in to one urban complex. Given its unique location and size, it posed a challenge to bring people from ground to the rooftop for enlivening the retail stories above. In order to achieve this, the design has introduced an external 24 hours circulation route connecting from ground floor plaza to 5th level.
OPERATION / FLOW / INTERACTION:
-
PROJECT DURATION AND LOCATION:
Construction started at 01/04/2015
Construction finished at 01/06/2017
FITS BEST INTO CATEGORY:
Architecture, Building and Structure Design
|
PRODUCTION / REALIZATION TECHNOLOGY:
The main shell of the development was covered by aluminum panels with double-glazing glass. Some parts of the façade were also decorated by stone. The feature of the materials we use want to show a visual recall of the old city wall of Yiwu.
To minimize pollution and energy consumption induced by the long distance transportation of materials, regionally manufactured construction materials have been widely used in this project. Concrete and stone are extracted and processed nearby Yiwu.
SPECIFICATIONS / TECHNICAL PROPERTIES:
The skylight design can reduce the reliance on artificial lighting so that energy use can be reduced. Besides, it offers visual connectivity between underground space and outdoor space to enhance visual comfort.
Water pond on the other side of sunken plaza is designed for evaporative cooling. The outdoor air is cooled by evaporation of the water pond before entering the indoor space. Also, effective cross ventilation can reduce use of mechanical ventilation to save energy.
TAGS:
The Heart of Yiwu, Shopping Mall, retail, commercial, China
RESEARCH ABSTRACT:
-
CHALLENGE:
In order to adopt the complex site property which is 300m span with a level difference of 8m. The design takes advantage of the level difference by introducing stepped landscaping and entrances.
The high plot ratio and commercial aspirations of the client required 7 floors of retail area. The design has introduced an external 24 hours circulation route connecting from ground floor plaza to 5th level to bring people from ground to the rooftop for enlivening the retail stories.
ADDED DATE:
2018-02-15 02:12:04
TEAM MEMBERS (1) :
IMAGE CREDITS:
Image #1: Aedas
Image #2: Aedas
Image #3: Aedas
Image #4: Aedas
Image #5: Aedas
|
