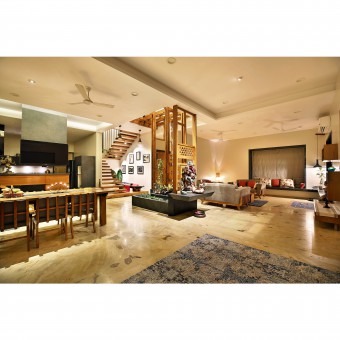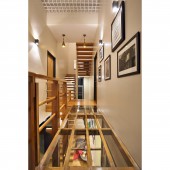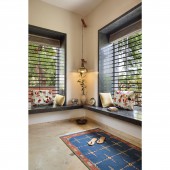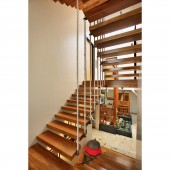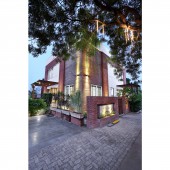Riverway Residence Residential house by Nitin Bhardwaj |
Home > Winners > #64075 |
| CLIENT/STUDIO/BRAND DETAILS | |
 |
NAME: Nitin Bhardwaj Architect and Interior Designer PROFILE: Nitin Bhardwaj Architect and Interior Designer is a design based interior and architectural firm that is committed to custom design for residential, commercial and academic buildings. The firm was established in 1995 by Ar. Nitin Bhardwaj in Vadodara, India and is dedicated to providing its clients the best of functionality and aesthetics for their projects. Contextual design approach, utilizing suitable material with its innovation and timely handover is what makes us unique. |
| AWARD DETAILS | |
 |
Riverway Residence Residential House by Nitin Bhardwaj is Winner in Architecture, Building and Structure Design Category, 2017 - 2018.· Read the interview with designer Nitin Bhardwaj for design Riverway Residence here.· Press Members: Login or Register to request an exclusive interview with Nitin Bhardwaj. · Click here to register inorder to view the profile and other works by Nitin Bhardwaj. |
| SOCIAL |
| + Add to Likes / Favorites | Send to My Email | Comment | Testimonials | View Press-Release | Press Kit |
Did you like Nitin Bhardwaj's Architecture Design?
You will most likely enjoy other award winning architecture design as well.
Click here to view more Award Winning Architecture Design.


