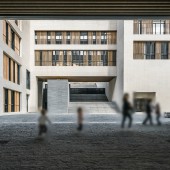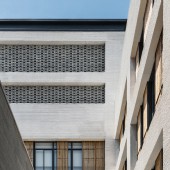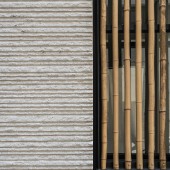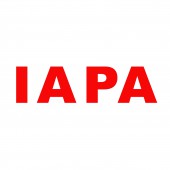Heyuan Public Library by Paul Bo Peng |
Home > Winners > #64011 |
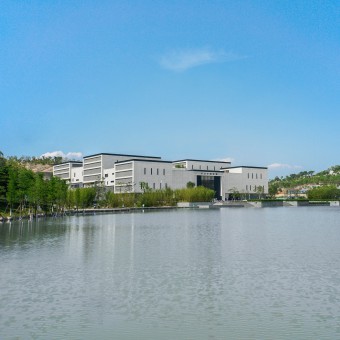 |
|
||||
| DESIGN DETAILS | |||||
| DESIGN NAME: Heyuan PRIMARY FUNCTION: Public Library INSPIRATION: Since the library is located in a famous province in Southern China, the architectural design was inspired by traditional architecture of the Hakka people, one of the largest cultural groups in Southern China. We took inspiration from the key design elements of the traditional Hakka architecture: a large main entry, small windows and thick walls, but reinterpreted them in a modern context to create a design that brings traditional history and culture to modern China. UNIQUE PROPERTIES / PROJECT DESCRIPTION: The Heyuan New Library is a library located in the center of the Heyuan Cultural Park in Guangdong Province, China. The architectural design is unique in that it is inspired by traditional architecture of the Hakka people, one of the largest cultural groups in China. This location is ideal from a Feng-Shui point of view. The library overlooks the central lake from the foot of a small mountain, with major façade facing the open water landscape. The essence of the design is based on a structure of five functional blocks arranged on a sloping terrain, overlooking the lake, connecting land to water. For the elevation, we used textured concrete panels with tall narrow windows on the front elevation, and pattern bricks on the side elevations. The configuration also helped the building to achieve passive energy saving and sustainability. The elevation embodies the traditional Hakka architecture, whilst the white color scheme reflects modern minimalism. OPERATION / FLOW / INTERACTION: The Heyuan Library is not only a key feature of the Heyuan Cultural Park but also a place to the community and visitors, where one can immerse oneself in culture, literature, knowledge and nature. PROJECT DURATION AND LOCATION: The project is located in Heyuan Guangdong China. The project started in 2010 with the architectural design. Construction took place between 2013 to 2017. FITS BEST INTO CATEGORY: Architecture, Building and Structure Design |
PRODUCTION / REALIZATION TECHNOLOGY: In contrast to the solid, fortress like external elevations, the internal elevations which face the inner courtyard are open and allow for the inflow of natural light. We chose a mixture of clear glass and shade panels for the windows. There is an old Hakka saying, which translates to “better to eat without meat than to live without bamboo”. This saying expresses the Hakka people’s preference for bamboo. This inspired us to choose treated bamboo for the shade panels. We are very pleased with the overall effect of the bamboo shades – they are an authentic, traditional material but they have been used to create a modern aesthetic. SPECIFICATIONS / TECHNICAL PROPERTIES: Gross Built Area 20,606 square meters Reading Room: 7029 square meters Multi-function Area: 418 square meters Audio/Visual Area: 1200 square meters TAGS: Culture, Library, China, Architecture, Public RESEARCH ABSTRACT: At the beginning of the design process, we conducted extensive research into local Hakka culture and architecture. The Hakka building style is one that is unique to villages in southern China. The three most common types of Hakka buildings are the Tulou, Weilongwu and Wufenglou. Among these three, Wufenglou is the most popular type in the region and symbolizes of Hakka architecture. Wufenglou consists of a lower hall, middle hall and main hall, arranged from the front to the back along the axial line of the whole residence. CHALLENGE: The most challenging aspect of the design process was finding a way to transform a public space into a one that has a strong Hakka cultural identity. ADDED DATE: 2018-02-13 06:15:33 TEAM MEMBERS (5) : Paul Bo Peng, Stoney Yu, Yan Hu, Mingfang Du and Michael Liu IMAGE CREDITS: Image #1: Photographer ZENG Zhe, Heyuan, 2017 Image #2: Photographer ZENG Zhe, Heyuan, 2017 Image #3: Photographer ZENG Zhe, Heyuan, 2017 Image #4: Photographer ZENG Zhe, Heyuan, 2017 Image #5: Photographer ZENG Zhe, Heyuan, 2017 |
||||
| Visit the following page to learn more: http://www.gooood.hk/heyuan-new-library- |
|||||
| AWARD DETAILS | |
 |
Heyuan Public Library by Paul Bo Peng is Winner in Architecture, Building and Structure Design Category, 2017 - 2018.· Press Members: Login or Register to request an exclusive interview with Paul Bo Peng. · Click here to register inorder to view the profile and other works by Paul Bo Peng. |
| SOCIAL |
| + Add to Likes / Favorites | Send to My Email | Comment | Testimonials | View Press-Release | Press Kit |


