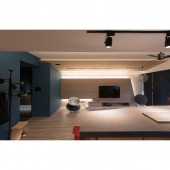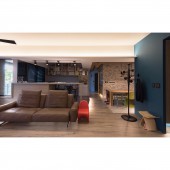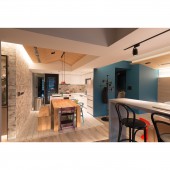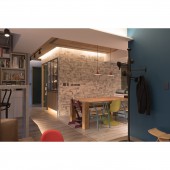Home, Where The Real Life Resides Residence by Kuo-Chen Mo |
Home > Winners > #63964 |
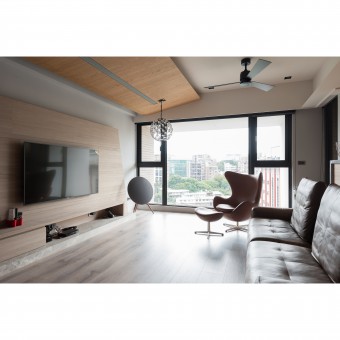 |
|
||||
| DESIGN DETAILS | |||||
| DESIGN NAME: Home, Where The Real Life Resides PRIMARY FUNCTION: Residence INSPIRATION: The vivid design skills, applying colors, lines and furniture, has created the energetic living space. UNIQUE PROPERTIES / PROJECT DESCRIPTION: The foyer, decorated mainly by the elegant Prussian blue, spawns the exclusive characteristic, while functioning as the transitional medium connecting the outdoor with indoor space in the meantime. OPERATION / FLOW / INTERACTION: The dining room and kitchen, ornamented with grey-brick walls, wooden ceilings and exquisite orange chandeliers, manifest the uniqueness as if living in the Nordic wine cellar, which dignifiedly transforms the past life experience in Scandinavia into the new residence. Behind the living room, the open-style study room properly adorned with working table preserves the independent working environment without sacrificing the precious family interaction. PROJECT DURATION AND LOCATION: The project finished in 2017 in Taipei City, Taiwan. FITS BEST INTO CATEGORY: Interior Space and Exhibition Design |
PRODUCTION / REALIZATION TECHNOLOGY: The public space, consisting of the living room, study room, dining room and kitchen, furnished delicately with wooden floors and ceiling forges the pleasant wood-cabin atmosphere. SPECIFICATIONS / TECHNICAL PROPERTIES: This space is 130 square meters. TAGS: Interior Design RESEARCH ABSTRACT: Situated at the outskirt of Taipei City, the residence, designed based on the designer's genuine taste of style and aesthetics, and the family's life preferences, is presenting to the family the space full of unique personal characteristics and distinguishing life style. CHALLENGE: The doors, on which the children's drawings attached by magnets, has ingeniously become the intimate medium bonding firmly the family. ADDED DATE: 2018-02-12 07:07:10 TEAM MEMBERS (1) : Moek Mo, Yuting Huang, Yong Liu, Larry Kuo, Eric Tsai IMAGE CREDITS: Marty Hou |
||||
| Visit the following page to learn more: https://www.moekdesign.com/ | |||||
| AWARD DETAILS | |
 |
Home, Where The Real Life Resides Residence by Kuo-chen Mo is Winner in Interior Space and Exhibition Design Category, 2017 - 2018.· Read the interview with designer Kuo-Chen Mo for design Home, Where The Real Life Resides here.· Press Members: Login or Register to request an exclusive interview with Kuo-Chen Mo. · Click here to register inorder to view the profile and other works by Kuo-Chen Mo. |
| SOCIAL |
| + Add to Likes / Favorites | Send to My Email | Comment | Testimonials | View Press-Release | Press Kit |
Did you like Kuo-Chen Mo's Interior Design?
You will most likely enjoy other award winning interior design as well.
Click here to view more Award Winning Interior Design.


