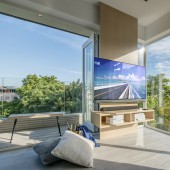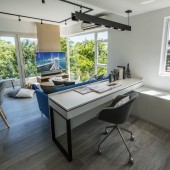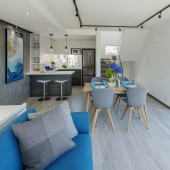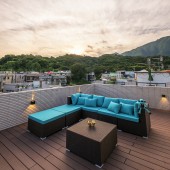Ting Kok Village Residential House by Lee Chun Kit and Lee Chee Lok |
Home > Winners > #63927 |
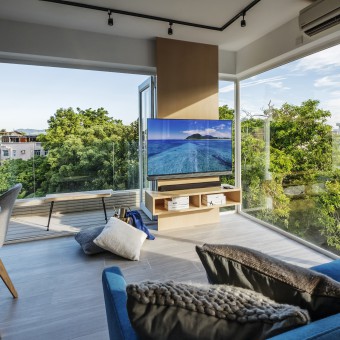 |
|
||||
| DESIGN DETAILS | |||||
| DESIGN NAME: Ting Kok Village PRIMARY FUNCTION: Residential House INSPIRATION: Clients like living on the outskirt with low density as home is the relaxing place where they can relax and unwind after a busy day. Designer made good use of the geographical conditional to create a tranquil yet modern home that the indoor blends with the outdoor scenery and the unlimited expanse with natural view and sunlight has an effect on spiritual refreshment. UNIQUE PROPERTIES / PROJECT DESCRIPTION: The village is on the outskirt with low density and surrounded by lush trees and grassy meadow. It is redesigned to create a seamless transition bringing the endless outdoor view inside and the usage of wood finishes, different shades of blue and white in the house perfectly matches the greenery landscape view under the sky. The overall design is modern yet peaceful as well as provides the greatest spaciousness and a view of nature from every angle. OPERATION / FLOW / INTERACTION: The usage of full height glass panels, folding glass doors and natural colors connected the inside and outside, every corner of the house is filled with sunlight and vitality so that house owners can enjoy the refreshment of nature anytime. Besides, the open-plan kitchen and workspace shortened the distance between the husband and wife that they can stay with each other when enjoying the refreshment. PROJECT DURATION AND LOCATION: The project started in March 2017 for 4 months in Tai Po, Hong Kong. FITS BEST INTO CATEGORY: Interior Space and Exhibition Design |
PRODUCTION / REALIZATION TECHNOLOGY: Creating a spacious and peaceful home melting into the nature is the major issue of this project. Designer created an open-plan kitchen and work space to make the home more spacious, full height glass panels and folding glass doors are used to let homeowners get closer to the nature and it brings the sunlight into every corner of the home. The usage of wood finishes, different shades of blue and white inside the home strengthened the connection with the nature. SPECIFICATIONS / TECHNICAL PROPERTIES: The house contains 700 square feet. TAGS: Village, nature, peaceful, modern, relax, interior design RESEARCH ABSTRACT: Communication is always an important tool to better understand what is the ideal home to house owners, thus designer communicated with house owners to collect more information of their preference, daily habit and favorite style, etc., he also did some online research about different colors to give a stronger feeling to house owners and they agreed blue is the most relaxing color which also matches the overall design and outdoor view. CHALLENGE: The challenge was to create a strong connection between inside and outside, therefore designer used the full height glass panels and folding glass doors to create a transition bringing the outdoor view inside, the sunlight throughout the house is like a seam connecting everything while the natural colors used in the house strengthened the connection. ADDED DATE: 2018-02-11 10:28:05 TEAM MEMBERS (2) : Jacky Lee Chun Kit and Charlie Lee Chee Lok IMAGE CREDITS: Lee Chun Kit and Lee Chee Lok, 2017. |
||||
| Visit the following page to learn more: http://bit.ly/2HdIF1i | |||||
| AWARD DETAILS | |
 |
Ting Kok Village Residential House by Lee Chun Kit and Lee Chee Lok is Winner in Interior Space and Exhibition Design Category, 2017 - 2018.· Read the interview with designer Lee Chun Kit and Lee Chee Lok for design Ting Kok Village here.· Press Members: Login or Register to request an exclusive interview with Lee Chun Kit and Lee Chee Lok. · Click here to register inorder to view the profile and other works by Lee Chun Kit and Lee Chee Lok. |
| SOCIAL |
| + Add to Likes / Favorites | Send to My Email | Comment | Testimonials | View Press-Release | Press Kit |

