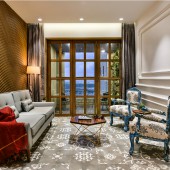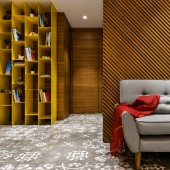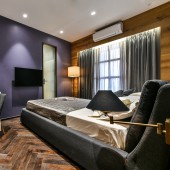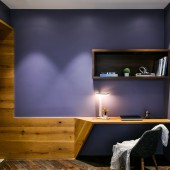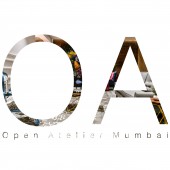Krishnanilaya Residential Apartment by Rahul Mistri |
Home > Winners > #63832 |
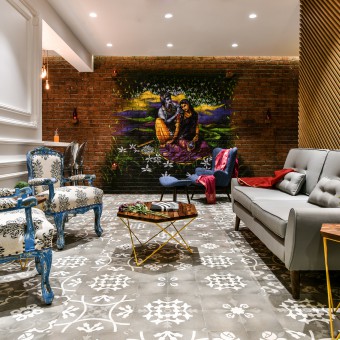 |
|
||||
| DESIGN DETAILS | |||||
| DESIGN NAME: Krishnanilaya PRIMARY FUNCTION: Residential Apartment INSPIRATION: The clients devised the house to be a representation of their inner world, thus comprising of delicately treated and thoughtful spaces. Since nature is favourable to mental health, the entire design scheme has been influenced by flowers and their colors in sync with the overall décor. Design elements are used as accents through the house against the backdrop of a décor through a design language that mixes and matches different genres to achieve timeless design. UNIQUE PROPERTIES / PROJECT DESCRIPTION: This 2BHK apartment presents a unique portfolio of carefully crafted and beautifully styled décor. The residence housing a couple and their son, is conceptualised as a three-lettered word – JOY; which becomes a medium of expression of thoughts of its inhabitants. The apartment is envisioned to be palpable, such that it breathes and has a life of its own. The design was practicality curated and comfort was the primary aim of the interiors. OPERATION / FLOW / INTERACTION: Designed as a lovely escape from the chaos of the city outside, the spatial planning brings the beauty of nature indoors, while transporting comfort to all spaces by means of a simplistic, minimal approach. The plan comprises of a living room, a small kitchen adjacent to it, a master bedroom and a room for the kid, with balconies adjoining all rooms. The key element that ties the décor scheme together is the floral theme that has the ability to instantly bring a sophisticated and glamorous touch to any space. PROJECT DURATION AND LOCATION: The project started in September 2016 and finished in June 2017 in Mumbai, India. FITS BEST INTO CATEGORY: Interior Space and Exhibition Design |
PRODUCTION / REALIZATION TECHNOLOGY: Materials: Living room & kitchen – Brickwall, teakwood slats finished in melamine matt, MS library finished in color PU, kitchen platform finished in solid quartz, kitchen storage finished in color PU, doors cladded in veneer & finished in melamine matt polish. Kids room: Ceiling & flooring finished in engineered wooden, wardrobe & bed finished in high quality laminate. Master bedroom: All walls finished in Purple satin paint, Bedback/door/study table/door frame finished in veneer, flooring cladded in herringbone real wood floor. Light fixtures : Seamless POP lights, profile led lights, rimless spot lights, filament bulbs above the dining counter, a few fancy lights, etc Kitchen fixtures: Hob/chimney & oven by Siemens, hardware by Hettich Bath fixtures: Grohe, Kohler & TOTO Furniture & Décor: Designed & customised specially for the project. SPECIFICATIONS / TECHNICAL PROPERTIES: Apartment Carpet Area - 100 Sq.mts TAGS: krishnanilaya, radhakrishna, openateliermumbai, rahulmistri, mumbai RESEARCH ABSTRACT: The project was a spiritual learning experience which helped in visualising and creating a place called "HOME" in its true sense for the clients. Unique decorative details in the design had to be explored to enable the apartment to burst with character.The transition in the design has been boundless; from the first option to the final outcome, it has been an evolution in time. CHALLENGE: Addressing the client’s urge for 3 components– romance, faces, and parijat; the Radha Krishna mural elegantly renders the love of Radha and Krishna which is symbolic of the eternal love. Inspired from the remnants of colors on a wall on the festival of Holi, the composition of this mural has been done deftly taking into consideration the subtle-sensitivity of a poet, the ruthless intellect of an artist, and the soft heart of the beloved in order to enter into the enchanted realm of mysticism. ADDED DATE: 2018-02-08 13:31:57 TEAM MEMBERS (1) : IMAGE CREDITS: Image #1: Photographer Prashant Bhat, Krishnanilaya, 2017, Image #2: Photographer Prashant Bhat, Krishnanilaya, 2017, Image #3: Photographer Prashant Bhat, Krishnanilaya, 2017, Image #4: Photographer Prashant Bhat, Krishnanilaya, 2017, Image #5: Photographer Prashant Bhat, Krishnanilaya, 2017 |
||||
| Visit the following page to learn more: http://www.openateliermumbai.com | |||||
| AWARD DETAILS | |
 |
Krishnanilaya Residential Apartment by Rahul Mistri is Winner in Interior Space and Exhibition Design Category, 2017 - 2018.· Press Members: Login or Register to request an exclusive interview with Rahul Mistri. · Click here to register inorder to view the profile and other works by Rahul Mistri. |
| SOCIAL |
| + Add to Likes / Favorites | Send to My Email | Comment | Testimonials | View Press-Release | Press Kit | Translations |

