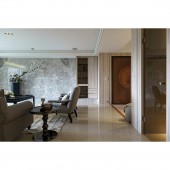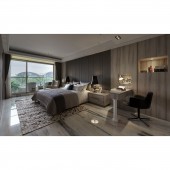Residence of Whit Interior Design by Pei-Ching Su and Tsai-Ying Wu |
Home > Winners > #63673 |
| CLIENT/STUDIO/BRAND DETAILS | |
 |
NAME: CAI-HAO INTERIOR SPACE DESIGN PROFILE: Kaohsiung CaiHao Architectural Interior Design Since its establishment in 2000, it has presided over many well-known cases of construction and exterior design, including residential, office interior design cases, the overall space design of commercial buildings, interior and exterior design or building atrium, staff dining room, courtyard landscape and other public space planning and design. With ingenious thinking by Kaohsiung mining interior design team, "Space" is transformed into a different style, creating a living space with "people" as the main body, combining the interior design with the concept of green building materials to create a low-carbon, comfortable living environment! |
| AWARD DETAILS | |
 |
Residence of Whit Interior Design by Pei-Ching Su and Tsai-Ying Wu is Winner in Interior Space and Exhibition Design Category, 2017 - 2018.· Read the interview with designer Pei-Ching Su and Tsai-Ying Wu for design Residence of Whit here.· Press Members: Login or Register to request an exclusive interview with Pei-Ching Su and Tsai-Ying Wu. · Click here to register inorder to view the profile and other works by Pei-Ching Su and Tsai-Ying Wu. |
| SOCIAL |
| + Add to Likes / Favorites | Send to My Email | Comment | Testimonials | View Press-Release | Press Kit |
Did you like Pei-Ching Su and Tsai-Ying Wu's Interior Design?
You will most likely enjoy other award winning interior design as well.
Click here to view more Award Winning Interior Design.








