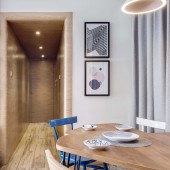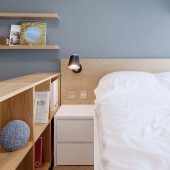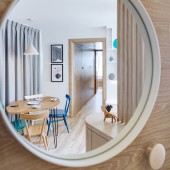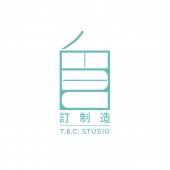Inside Out Residential Interior Design by Tommy Hui |
Home > Winners > #63654 |
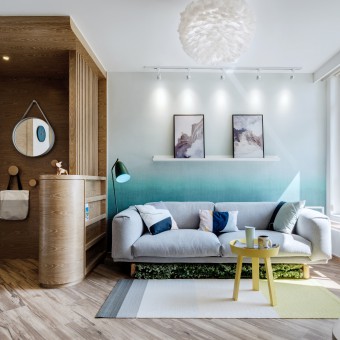 |
|
||||
| DESIGN DETAILS | |||||
| DESIGN NAME: Inside Out PRIMARY FUNCTION: Residential Interior Design INSPIRATION: From the perspective of architecture to understand the structure of the property. From the macro point of view of the entire space, we focus on the deduction of the design concept. Taking the development of the porch and the corridor as an example, wooden box as the concept of space layout, Wall and screen with half back cabinet, as well as corridor door frame, wall, ceiling to the facade, the purpose is to create a wooden box opening. UNIQUE PROPERTIES / PROJECT DESCRIPTION: The architectural designer first independent solo interior design project, selecting a mixture of Japanese and Nordic featured furniture to create a comfy and pleasant atmosphere. Wood and fabric are majorly used throughout the flat with minimal light fittings. For the living space, a signature feather chandelier was introduced to soften and warm up the space. The concept "Inside Out" wooden box revealed with the connected wooden entrance and corridor while open to the living room as "Inside" showcasing books and art displays, with rooms as "Outside" pocket of spaces serving living functions. OPERATION / FLOW / INTERACTION: The space was designed through the wooden box for providing living spaces to display art, accessories and furniture with visitors, while connecting bedrooms out of the box. PROJECT DURATION AND LOCATION: The project started in February 2017 in Hong Kong and finished in June 2017 in Hong Kong. FITS BEST INTO CATEGORY: Interior Space and Exhibition Design |
PRODUCTION / REALIZATION TECHNOLOGY: A wooden box connects living spaces and bedrooms together, while providing plenty of concealed storages, appliances and display niches. SPECIFICATIONS / TECHNICAL PROPERTIES: Storages are concealed, with featured niches for displaying art, keeping the space minimal and clutter free. The relaxed bathrooms celebrates natural materials, pastel colours and playful accessories. TAGS: Interior, Hong Kong, residential, apartment, colours, wood, box, playful, InsideOut, Art, Corridor RESEARCH ABSTRACT: The research redefines a functional residential home in a simple, calm and fresh manner. CHALLENGE: The design challenge is to achieve the functional wooden box concept which connects the living room and bedrooms yet remain natural, minimal and smooth. ADDED DATE: 2018-02-04 07:14:34 TEAM MEMBERS (1) : Designer: Tommy Hui IMAGE CREDITS: All credit to T.B.C. Studio |
||||
| Visit the following page to learn more: https://www.facebook.com/tbcstudiodesign |
|||||
| AWARD DETAILS | |
 |
Inside Out Residential Interior Design by Tommy Hui is Winner in Interior Space and Exhibition Design Category, 2017 - 2018.· Press Members: Login or Register to request an exclusive interview with Tommy Hui. · Click here to register inorder to view the profile and other works by Tommy Hui. |
| SOCIAL |
| + Add to Likes / Favorites | Send to My Email | Comment | Testimonials | View Press-Release | Press Kit | Translations |

