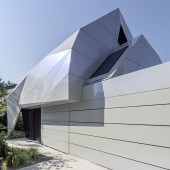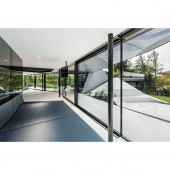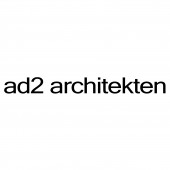CoMED Residence by Andrea Damon and Andreas Doser |
Home > Winners > #63594 |
 |
|
||||
| DESIGN DETAILS | |||||
| DESIGN NAME: CoMED PRIMARY FUNCTION: Residence INSPIRATION: Blue like the sky appears the residental during the day, during the afterglow it becomes red and in darkness the facade is floral patterned. Because the CoMED façade is like a chameleon it looks so different to others. The use of the every day natural spectacle pared with the shape itself makes the residential totally unique. In that way the facade has a social benefit too, because it variegates the cityscape. The skin of aluminium panels which reflect the sky dematerialize the volume of the 4-storied house with garage, which is all in one. The plot demanded to work with different levels outdoor in order to have on every indoor livingarea the benefit of the own city-garden. Nature is written in big capitals by doing this design: Green as lawn in the main garden, as a courtyard tree which makes possible to take the shower in the treetop and as a small but worthful roofgarden in front of the recreation area only for the parents. We designed fixed outdoor facilities for using during the whole year because weather is changing rapidly and also in winter there are some sunny days over 10 degrees. The garden is southern and with this facilities good to use over the whole year. The whole façade to the garden is made of glass. Big sliding doors connect indoor with the valuable city-green - with a big recreation area made of panels of concrete, the poolarea with outdoor-shower and the gardenkitchen. The huge windows on every level let the residents feel the surrounding. Plants are growing next to the door areas. The aslope plot gives the inspiration for all the inclined surface in order to manage all the different height-limitations. UNIQUE PROPERTIES / PROJECT DESCRIPTION: The house is sitting like a jumping facility on top of the plot and it´s pool area is docked on the southern (garden-)side next to the living room one split level underneath. The projecting pool is connected with a balcony on the 4 storied house. Because the southern terrain is one level under street, the cellar is bright and off the maingarden, only one split level under waterlevel of the pool. The task was to merge softly the residence with pool in the surrounding natural slope. OPERATION / FLOW / INTERACTION: Residence, cristalline, demeterialize Skin, slopestyle-living, house with pool, outdoor-facilities, blue like the sky, 4-storied house, city residential, family house, house with garden in the city, PROJECT DURATION AND LOCATION: The planning process started in November 2013. House with garden and all the outdoor facilities was finished in 2016. The project is located in Vienna on a hillside plot. FITS BEST INTO CATEGORY: Architecture, Building and Structure Design |
PRODUCTION / REALIZATION TECHNOLOGY: Basement and pool are made of concrete, the overground areas are made with steel skeleton and plywood building elements with a dress of aluminium composite panels. Trapezum panels cover the insolated construction. Some of them are sloped and creates a smooth transformation from horizontal to vertical. Like this way of doing, some parts like the roofed entrance, the balcony on southwest are generated out of the volume of the house. SPECIFICATIONS / TECHNICAL PROPERTIES: Base of the house: Width 13+3 meters (Garage) x Depth 13 meters, Height:12 meters - 4-storied Residential 400m² living area Pool area: Width 6,3 meters x Length 13,5 meters, projecting length: 6,5 meters Size of the plot: 1000 squaremeters TAGS: Residence, Villa in Vienna, cristallin, modern architecture, cantilevered pool in town, blue like the sky, wellness inside, modern canopy bed for the parents, garden inside, shower in the tree RESEARCH ABSTRACT: Before starting with the first sketch we let the employer always write down their wishes and visions. The built design is always the interaction of the employer’s homework, the singularities of the plot and the neighbor buildings, the view, the client´s specifications, our design language and our high level of Details. Takers comes to our office in order to get a unique design, that´s why we could work in our way of doing. CHALLENGE: The challenge was to set modern architecture in an area with so called ordinary houses. The hardest work was to persuade the style of the projecting pool on it´s level next to the living area. The building process was energy-sapping. This kind of shape doesn´t tolerate mistakes and imprecision. For our employers the shape was nearly too complex to imagine how it will be in real but they trust in us. The outcome of this was that many times while the house was built it was like christmas. We were right with our keen sense of design and did the right decisions. Melting together of the outside and inside areas without changing the natural terrain on this sloped plot was the reason to design the folding garden sculpture in white to use the difference in altitude and create areas for sitting and plant areas with in between the required stairways. ADDED DATE: 2018-02-01 12:25:53 TEAM MEMBERS (2) : Andrea Dämon and Andreas Doser IMAGE CREDITS: Hertha Hurnaus (Image 1-5) PATENTS/COPYRIGHTS: Copyrights belong to ad2 architekten ZT KG, 2018 |
||||
| Visit the following page to learn more: http://www.ad2-architekten.at | |||||
| AWARD DETAILS | |
 |
Comed Residence by Andrea Damon and Andreas Doser is Winner in Architecture, Building and Structure Design Category, 2017 - 2018.· Press Members: Login or Register to request an exclusive interview with Andrea Damon and Andreas Doser. · Click here to register inorder to view the profile and other works by Andrea Damon and Andreas Doser. |
| SOCIAL |
| + Add to Likes / Favorites | Send to My Email | Comment | Testimonials | View Press-Release | Press Kit |







