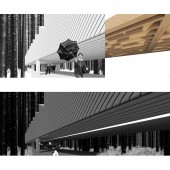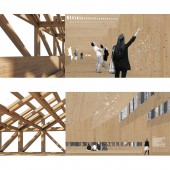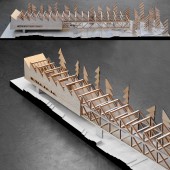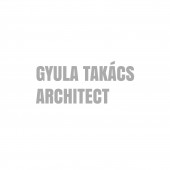MuSe Helsinki Museum of Seurasaari by Gyula Takács |
Home > Winners > #63477 |
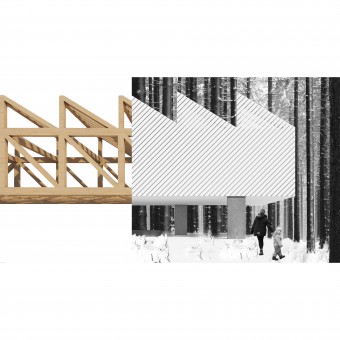 |
|
||||
| DESIGN DETAILS | |||||
| DESIGN NAME: MuSe Helsinki PRIMARY FUNCTION: Museum of Seurasaari INSPIRATION: Seurasaari is one of the 315 islands in the Helsinki capital region. The island is accessed by a charming wooden bridge, exactly north-south direction. Seurasaari's territory was taken by City of Helsinki in 1871. Over the past 100 years, 78 buildings have been shipped here from various parts of Finland and have been placed in the area as an imprint of an organically developing town with emphasis, thickening and border positions. UNIQUE PROPERTIES / PROJECT DESCRIPTION: I looked at the skanzen houses as if they were parts of nature. The very decisive bridge with engineering precision north-south is the means of arrival. With the extension of this geometrically-highli OPERATION / FLOW / INTERACTION: The three new arrival buildings constructed on the axis serve the scanner, new but not strange functions are added to the island by affirming the connection with the city. The three buildings work independently, are designed according to real needs and are maintained by existing institutions. Additionally, the Skanzen houses cover the various layers of wood architecture. PROJECT DURATION AND LOCATION: The project started in January 2017 in Helsinki and finished in July in Helsinki, and was exhibitied in Budapest, Helsinki in November 2017. FITS BEST INTO CATEGORY: Architecture, Building and Structure Design |
PRODUCTION / REALIZATION TECHNOLOGY: The new buildings do not imitate the traditional wooden architecture. Nowadays we have to meet completely different energy, fire protection, building engineering and building construction needs than hundreds or even ten years ago! The structural concept is based on up-to-date engineering connections, system-matching and modular edits. The host building is a futuristic industrial body. Serving as an active house, it provides energy, physical and mental protection for both Skanzen houses and visitors alike. SPECIFICATIONS / TECHNICAL PROPERTIES: The project site area is 10,000 sqm with plot dimension of 20m x 500m. The allowed coverage was 10% out of which only 7% was utilized. Located in a forest zone. The museum building has two levels. The museum building dimensions are 9m x 72m x 9m. TAGS: Helsinki, Finland, Museum, Forest, Skanzen, Wooden Architecture, Timber Structures, Pine, Concrete RESEARCH ABSTRACT: I have looked at solutions for the Skanzen houses, which are one of the oldest points of man's architectural thinking. All the buildings standing on stone, because the wood absorbs the moisture in the soil. The host building follows this analogy, on the ground floor everything made by reinforced concrete structures. The sculptured mass is a built rock. The top layer standing on this, which is made of wood in every element. Floor-top laminated-glued truss supports are the main load-bearing structures, interior wood surfaces, and white-glazed facade. The connection between the three buildings is created by a pine-tree path. CHALLENGE: The challenge of the project was to design a building which communicates with the sourrounding nature and respects the Skanzen houses. Serving as an active house, it provides energy, physical and mental protection for both Skanzen houses and visitors alike. The shed roof design conjures up the majestic silhouette of the pine forest and the Skanzen buildings. ADDED DATE: 2018-01-28 12:02:58 TEAM MEMBERS (1) : IMAGE CREDITS: Gyula Takács, 2017. PATENTS/COPYRIGHTS: Gyula Takács, 2017 |
||||
| Visit the following page to learn more: http://www.behance.net/tgy | |||||
| AWARD DETAILS | |
 |
Muse Helsinki Museum of Seurasaari by Gyula Takács is Winner in Architecture, Building and Structure Design Category, 2017 - 2018.· Read the interview with designer Gyula Takács for design MuSe Helsinki here.· Press Members: Login or Register to request an exclusive interview with Gyula Takács. · Click here to register inorder to view the profile and other works by Gyula Takács. |
| SOCIAL |
| + Add to Likes / Favorites | Send to My Email | Comment | Testimonials | View Press-Release | Press Kit | Translations |
| COMMENTS | ||||||||||||
|
||||||||||||
Did you like Gyula Takács' Architecture Design?
You will most likely enjoy other award winning architecture design as well.
Click here to view more Award Winning Architecture Design.



