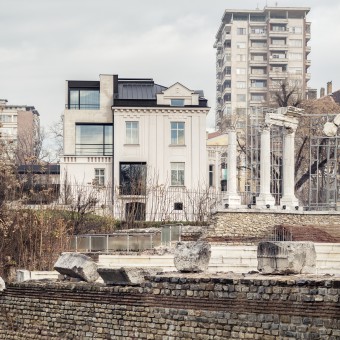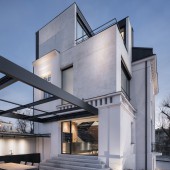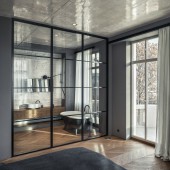White Concrete Old House Stand-alone House by IO architects |
Home > Winners > #63430 |
 |
|
||||
| DESIGN DETAILS | |||||
| DESIGN NAME: White Concrete Old House PRIMARY FUNCTION: Stand-alone House INSPIRATION: Prior to its reconstruction, this house from the 1920-ties was a romantic ruin surrounded by authentic and new-built fragments of ancient Augusta Traiana and rather isolated from the contemporary city, yet in its very center. The intervention continues the game of time offsets and brings the design to a contemporary interpretation of the avant-garde, at the time the house was built. UNIQUE PROPERTIES / PROJECT DESCRIPTION: A new volume of white concrete complements the structure and the program of the old house. The composition of the openings, the ambiguous elements of the addition and the materiality blend the two distinctive entities. The space of the new stair and its design bring light into the center of the entire composition. The new glossy white concrete slabs integrate and conceal all the contemporary technology of the house. OPERATION / FLOW / INTERACTION: - PROJECT DURATION AND LOCATION: Projcect Year: 2013-2017 Location: Stara Zagora, Bulgaria FITS BEST INTO CATEGORY: Architecture, Building and Structure Design |
PRODUCTION / REALIZATION TECHNOLOGY: - SPECIFICATIONS / TECHNICAL PROPERTIES: Gross Floor Area: 425 sq.m TAGS: reconstruction, old house, historical layers, white concrete RESEARCH ABSTRACT: - CHALLENGE: - ADDED DATE: 2018-01-26 14:23:19 TEAM MEMBERS (3) : Georgi Katov, Viara Jeliazkova and Rositsa Hristova IMAGE CREDITS: Assen Emilov |
||||
| Visit the following page to learn more: http://ioarchitects.com/ | |||||
| AWARD DETAILS | |
 |
White Concrete Old House Stand-Alone House by Io Architects is Winner in Architecture, Building and Structure Design Category, 2017 - 2018.· Press Members: Login or Register to request an exclusive interview with IO architects. · Click here to register inorder to view the profile and other works by IO architects. |
| SOCIAL |
| + Add to Likes / Favorites | Send to My Email | Comment | Testimonials | View Press-Release | Press Kit |







