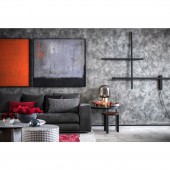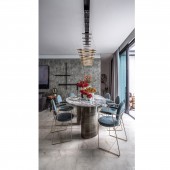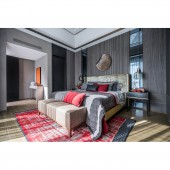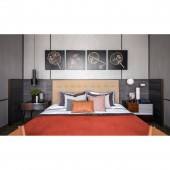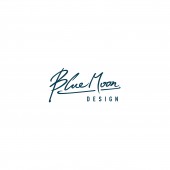Crystal Bay Villas by Kelly Lin |
Home > Winners > #63394 |
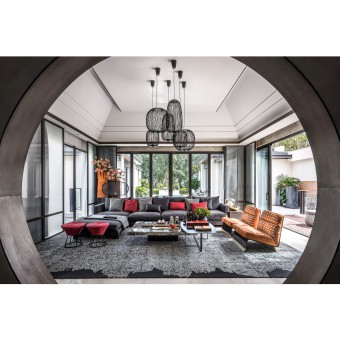 |
|
||||
| DESIGN DETAILS | |||||
| DESIGN NAME: Crystal Bay PRIMARY FUNCTION: Villas INSPIRATION: The designers hope to make a breakthrough in sense of security endowed by conventional conceptions and traditional standards. The project is targeted on creating a dream place by integrating humanitarian spirit with modern thinking and on achieving a model space exceeding customary experience. UNIQUE PROPERTIES / PROJECT DESCRIPTION: In the project, the designer has been able to break the definition of luxury as is defined by most people by applying modern design languages. Some unvarnished materials such as old wood, rough linen and batik generate extraordinary charm in her design. Some of them appear to be solemn and sincere, others are pretty and bright. By integrating with modern characters and traditional sentiments, spaces that are full of traditional ambience but meanwhile show carefree and easy feelings are created. OPERATION / FLOW / INTERACTION: The space appears grand and spacious. The interior and exterior landscape are continuous and changing. The boundary between indoor and outdoor is broken allowing more freedom for life. The designer spares no efforts in exploring the design so that not even a small corner is ignored. Artistic nature exists in every corner of the room which is not limited by the physical boundary. It is shown both inside and outside the painting, on both the upper and lower wall. The power of art pours out from them. PROJECT DURATION AND LOCATION: The project started in 2016 in Sanya, China , and finished in Sep. 2017. FITS BEST INTO CATEGORY: Interior Space and Exhibition Design |
PRODUCTION / REALIZATION TECHNOLOGY: Glass sliding doors are provided for easy access from various directions while bringing the green landscape in the courtyard into eyes. The coarse fabric of the carpet is well matched with the bright red color which shows primitive beauty as is the earth. The wall on one side is designed like a doorway. Made of cement in dark color, the wall appears unvarnished and calm, displaying the innocent nature and imposing air of the space. SPECIFICATIONS / TECHNICAL PROPERTIES: 508 square meters project area TAGS: Blumoon Design, Interior Design, FF&E design, Villa design, Humanistic Design RESEARCH ABSTRACT: In the recent 20 years, global design development has presented great varieties and diversification. Prosperity of the design field has manifested the openness of the market, demonstrated the influence and permeation of international ways of thinking, while at the same time, caused anxiety, fickleness and eagerness for quick success and instant benefits under the influence of Western culture. CHALLENGE: Influenced by the anxious market, most people are lost in turmoil and chaos of their heart. But it actually needs more attention to achieve a better design. Designers are those who portray the ideal world and aim to create a happy society. If the design can not improve the aesthetic level of the users, and indulges in mediocre quality only, the touching work and spiritual residence would not be produced. ADDED DATE: 2018-01-25 08:42:12 TEAM MEMBERS (1) : Bluemoon Interior Design IMAGE CREDITS: Bluemoon Interior Design PATENTS/COPYRIGHTS: Bluemoon Interior Design |
||||
| Visit the following page to learn more: http://bit.ly/2GjFeph | |||||
| AWARD DETAILS | |
 |
Crystal Bay Villas by Kelly Lin is Winner in Interior Space and Exhibition Design Category, 2017 - 2018.· Press Members: Login or Register to request an exclusive interview with Kelly Lin. · Click here to register inorder to view the profile and other works by Kelly Lin. |
| SOCIAL |
| + Add to Likes / Favorites | Send to My Email | Comment | Testimonials | View Press-Release | Press Kit |

