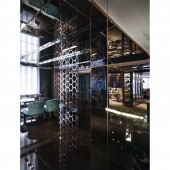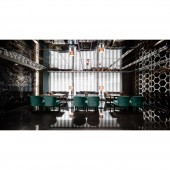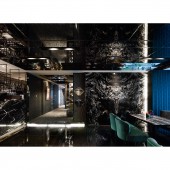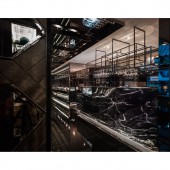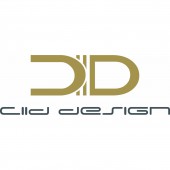SHARING FEAST Business Lounge by Chin-Feng Wu and Chih-Sheng Fan |
Home > Winners > #63390 |
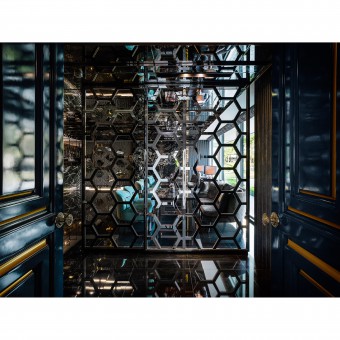 |
|
||||
| DESIGN DETAILS | |||||
| DESIGN NAME: SHARING FEAST PRIMARY FUNCTION: Business Lounge INSPIRATION: A mirror design has been incorporated to transform the low-ceiling condition into the multiple layer effect. Modern materials such as embossed leather, rusty mirror, stainless steel, the finest silks and marble stone are used to demonstrate luxury, glory, and richness. Ceiling and walls designed in honeycomb shape integrate the overall spatial design. Scene arrangement, sensual enjoyment, and entertaining design show the spirit of the enterprise. UNIQUE PROPERTIES / PROJECT DESCRIPTION: This project aims to build welfare facilities for an enterprise and focuses on reception, friendship, and wine tasting. The concept is to build a relaxing and healing space for employees, and meanwhile, to demonstrate the exclusive brand value of the enterprise. It is inspired by ancient oriental royal banquets based on the mysterious three-color schemes of black, blue, and gold. OPERATION / FLOW / INTERACTION: Spatial consideration of the project focuses on reception, friendship, and wine tasting. The design concept is to build a relaxing and healing space for employees, and at the same time, demonstrate the exclusive brand value and even cohesion of the enterprise. Thus, the design team came out four pillars: scene, quality, style, and uniqueness. Styling is positioned on the evening banquet of the ancient oriental royal family. PROJECT DURATION AND LOCATION: The project started in September 2016 in Taipei, Taiwan and finished in January 2017, and was exhibited in February 2017. FITS BEST INTO CATEGORY: Interior Space and Exhibition Design |
PRODUCTION / REALIZATION TECHNOLOGY: The main building materials / customized titanium coated iron pieces, rusted mirrors, black mirrors, marbles, laser cutting, imported leather, wall cloth SPECIFICATIONS / TECHNICAL PROPERTIES: 244 square meters TAGS: Business, Lounge, Luxury, Commercial design, Bar, metal, glass RESEARCH ABSTRACT: Another important image of this project is formed by regular hexagons seamlessly connected together. The regular hexagons contain inscribed circles and circumscribed circles. By connecting regular hexagons in a repeated fashion, a seamless surface can be formed. Such graphic characteristics perfectly match the corporate spirit of the client in this project, which demonstrates congruity when dealing with external affairs and unity when consolidating corporate internal strength. The repetition of hexagons connected together represents the continuous development of the client to fulfill sustainable operation, forming an indestructible surface. Therefore, materials such as stainless steel, leather and wooden spray paint were adopted and were consistently applied from the entrance to the meeting room, allowing similar images to penetrate the entire space, bringing out power and beauty from the designed pattern. CHALLENGE: Due to the insufficient room height and the space required for installing various pipes and circuits, light-weight, thin and extra-strength material was selected to carry out the construction, minimizing the volume needed for construction. To ensure the quietness of the space, light partition walls with soundproof blankets were used, reducing the echo and sound produced by human activities. Such practice also reduced the construction time and avoided the destruction of the original walls and floors. Tiles in the bathroom were based on the black & white theme. Black filler was specially selected for bathroom tiles, which brings out the vividness of the artistic design.The original ceiling was low and dull. A significant number of mirrors were used after construction to lure in light and a natural atmosphere. ADDED DATE: 2018-01-25 07:39:38 TEAM MEMBERS (2) : Chin-Feng Wu and Chih-Sheng Fan IMAGE CREDITS: Photographer : Kuo-Ming Lee |
||||
| Visit the following page to learn more: http://www.ciid-design.com/ | |||||
| AWARD DETAILS | |
 |
Sharing Feast Business Lounge by Chin-Feng Wu and Chih-Sheng Fan is Winner in Interior Space and Exhibition Design Category, 2017 - 2018.· Read the interview with designer Chin-Feng Wu and Chih-Sheng Fan for design SHARING FEAST here.· Press Members: Login or Register to request an exclusive interview with Chin-Feng Wu and Chih-Sheng Fan. · Click here to register inorder to view the profile and other works by Chin-Feng Wu and Chih-Sheng Fan. |
| SOCIAL |
| + Add to Likes / Favorites | Send to My Email | Comment | Testimonials | View Press-Release | Press Kit |
Did you like Chin-Feng Wu and Chih-Sheng Fan's Interior Design?
You will most likely enjoy other award winning interior design as well.
Click here to view more Award Winning Interior Design.


