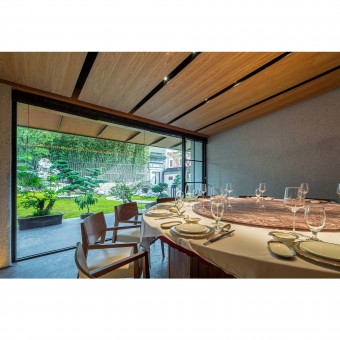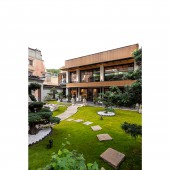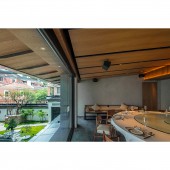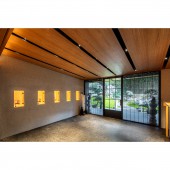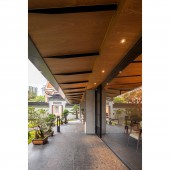Wulumuqi lu Private Restaurant Private Restaurant by IWAO FURUSHO |
Home > Winners > #63370 |
| CLIENT/STUDIO/BRAND DETAILS | |
 |
NAME: JETTON DESIGN PROFILE: Established in 2012, JETTON DESIGN is a diversified architectural/interior design firm based in Japan and China lead by a Japanese designer, Iwao Furusho. Not only architecture, interior design, holistic planning, graphic and product design services, JETTON also undertakes branding and marketing etc., making innovative changes from the foundation of clients’ business. JETTON DESIGN always considers scientific study as a strong method of any design process. The reason is that every project has its distinct background consisting of the differences in the elements such as the character of the client, business pattern/form of operation, location, functions, and history; the most suitable design proposal differs accordingly. Based on thorough research, JETTON DESIGN creates distinct design styles through marketing, branding, concept-making, details, materials, lighting, etc. JETTON DESIGN also pays special attention to the schedule and means of the design process of the project so that the finest design is realized. |
| AWARD DETAILS | |
 |
Wulumuqi Lu Private Restaurant Private Restaurant by Iwao Furusho is Winner in Interior Space and Exhibition Design Category, 2017 - 2018.· Read the interview with designer IWAO FURUSHO for design Wulumuqi lu Private Restaurant here.· Press Members: Login or Register to request an exclusive interview with IWAO FURUSHO. · Click here to register inorder to view the profile and other works by IWAO FURUSHO. |
| SOCIAL |
| + Add to Likes / Favorites | Send to My Email | Comment | Testimonials | View Press-Release | Press Kit |
Did you like Iwao Furusho's Interior Design?
You will most likely enjoy other award winning interior design as well.
Click here to view more Award Winning Interior Design.


