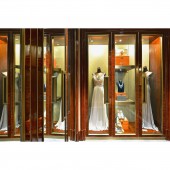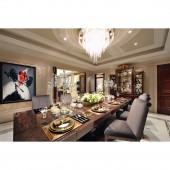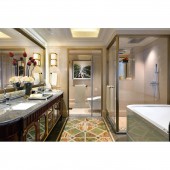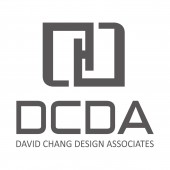The Palace Show Flat by David Chang |
Home > Winners > #63358 |
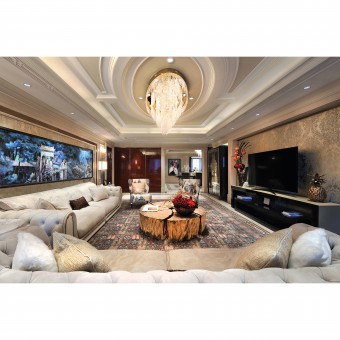 |
|
||||
| DESIGN DETAILS | |||||
| DESIGN NAME: The Palace PRIMARY FUNCTION: Show Flat INSPIRATION: The exterior facade was designed with the variant of Chinese character meaning happiness in combination with the color and shape of Chinese knot. The delicacy and symmetrical structure of Chinese knot represent the traditional customs and aesthetics, and convey auspicious connotation and good wishes. The interior design therefore resonates with the exterior by referring to the character shape and Chinese knot and applying them to the borders on the floor, archways and decorative details. UNIQUE PROPERTIES / PROJECT DESCRIPTION: As a upscale residential community right at the center of CBD, Beijing, this project enjoys geographical advantage and easily accesses to top-level facilities. It represents as one of the masterpiece of upscale apartment in CBD for the leadership class. OPERATION / FLOW / INTERACTION: Personalized design is everywhere in the space. The master bedroom is equipped with private bar counter at the entrance so that the enjoyment in the room becomes not only luxurious, but private and romantic. The main bathroom and bedrooms have electrochromic glass to give a touch of high tech. When unconnected, the matte surface can serve as a partition. When connected with power, the glass becomes transparent, giving playfulness to the space. PROJECT DURATION AND LOCATION: Commencement of design: October 2013 Completion time: April 2014 Location: Beijing, China FITS BEST INTO CATEGORY: Interior Space and Exhibition Design |
PRODUCTION / REALIZATION TECHNOLOGY: The design is concise, restricted and balanced. The archway in traditional Chinese architecture style blended with neoclassical lines creates strong structural support for public areas and walls. Concave and convex lines are, partly tinted, applied on the ceiling of the living room and dining room to create layers and contrast, forming natural and dignified atmosphere. SPECIFICATIONS / TECHNICAL PROPERTIES: Total area: 300 square meters Height: highest 2.89m, lowest 2.6m TAGS: Luxury, Residence, Interior Design, Classical, Formal, Clubhouse, Sales Presentation RESEARCH ABSTRACT: The project is positioned as a upscale mansion, located in CBD, close to the CCTV tower, and exorbitant in pricing. Being exposed in such a diversified and internationalized environment, its target customers are mainly media professionals, celebrities and business executives. In order to avoid exaggeration, we refined the fashionable, open and modern style of the show flat with addition of some Chinese elements to balance the design. Leather, mirror and metal express modern fashion while crimson wood and jade represent inheritance of tradition. CHALLENGE: The folding doors in the kitchen help to separate it from other spaces. When they are folded, the kitchen, dining room, living room and hallway are all connected, forming a spacious place for party. The kitchen is also linked with the area for servants by an elevator, the independent channel for them to make maintenance and serving more convenient while not disturbing the areas where the house owner occupies. ADDED DATE: 2018-01-23 15:25:06 TEAM MEMBERS (12) : Chief Design Director: David Chang, Designer: Jim Du, Designer: Elva Ma, Designer: Nicole Wu, Designer: Simon Zhang, Designer: Allen Hu, Designer: Jolin Fan, Designer: Cynthia Liang, Designer: Rachel Yang, Designer: Berry Ling, Designer: Lily Liu and IMAGE CREDITS: Clyde Chang PATENTS/COPYRIGHTS: Copyrights belong to David Chang Design Associates International, 2018 |
||||
| Visit the following page to learn more: http://www.dcida.com | |||||
| AWARD DETAILS | |
 |
The Palace Show Flat by David Chang is Winner in Interior Space and Exhibition Design Category, 2017 - 2018.· Read the interview with designer David Chang for design The Palace here.· Press Members: Login or Register to request an exclusive interview with David Chang. · Click here to register inorder to view the profile and other works by David Chang. |
| SOCIAL |
| + Add to Likes / Favorites | Send to My Email | Comment | Testimonials | View Press-Release | Press Kit |
Did you like David Chang's Interior Design?
You will most likely enjoy other award winning interior design as well.
Click here to view more Award Winning Interior Design.



