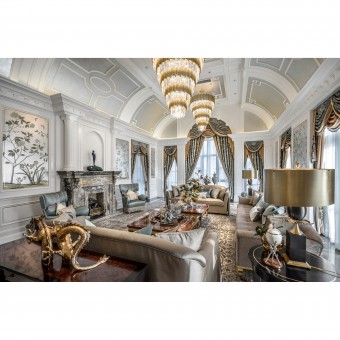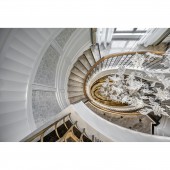China North Island Show Villa by David Chang |
Home > Winners > #63357 |
 |
|
||||
| DESIGN DETAILS | |||||
| DESIGN NAME: China North Island PRIMARY FUNCTION: Show Villa INSPIRATION: The inspiration came from the verses of Du Fu, over a beautiful scene the sun is lingering, alive with birds and sweet with breath of early spring. The design is based on traditional Chinese aesthetics, and combined with classical American elements. Wallpaper with handpainted flowers and birds and modern oil paintings portraying mountains and rivers are extensively applied in several rooms. Together, they translate a beautiful Chinese vision of reunion in nice season set off in American style. UNIQUE PROPERTIES / PROJECT DESCRIPTION: When residences by the bay, the sea and in the mountain already fail to meet the demand of the top customers, the new lifestyle of island life began to attract their attention. Located in the 520,000 square meters lake in the city center with a much sought-after ecological environment, this American neoclassical architecture is a paradigm of island life for the world. OPERATION / FLOW / INTERACTION: The spacious show flat is configured in the classical symmetrical structure to achieve harmony in proportion and ratio. The archway and the strength of framework convey honor and grandeur of the heroic first generation of pioneers. Tracing back to the ancient Greek architecture, the form emphasizes the application of lines and elegant details while also pays attention to the European luxury and elegance, American freedom and progressiveness as well as Chinese elegance and delicacy. PROJECT DURATION AND LOCATION: Commencement of design: January 2016 Completion time: June 2017 Location: Tianjin, China |
PRODUCTION / REALIZATION TECHNOLOGY: Application of earth tone is typical of American style. Light grey, warm white, ocher and sandal color serve as the primary, embellished with gold and silver immensely to level up the sense of quality. Grey, black, white and wood color that are commonly used in modern decoration are here to balance the heaviness, adding a light touch to the environment. In the meantime, traditional Chinese colors bring in uniqueness and fun to the space. SPECIFICATIONS / TECHNICAL PROPERTIES: Total area: 1400 square meters Height: highest 9.95m, lowest 2.2m TAGS: Luxury, Residence, Interior Design, Classical, Formal, Clubhouse, Sales Presentation RESEARCH ABSTRACT: From the beginning to the later design development phase, we gradually involved ourselves into the space to have an in-depth experience of the functionality and ornamental value therein. The furniture, lamp and accessories of each space were selected and decorated based on the interest, hobby and lifestyle of the user, so that guests can have different experience as they entering different spaces. CHALLENGE: At the early planning stage, the design optimized the layout based on the circulation route. This includes the swap of the elevator and the stairway location and the addition of an elevator for servants. ADDED DATE: 2018-01-23 14:56:56 TEAM MEMBERS (14) : Chief Design Director: David Chang, Designer: Jerry Luo, Designer: Jade Li, Designer: Yaoming Xu, Designer: Jingshen Li, Designer: Xiaomin Liu, Designer: Jolin Fan, Designer: Berry Ling, Designer: Michelle Feng, Designer: Michelle Zhou, Designer: Lily Liu, Designer: Synthia Liang, Designer: Yiying Du and IMAGE CREDITS: MConcept Media PATENTS/COPYRIGHTS: Copyrights belong to David Chang Design Associates International, 2018 |
||||
| Visit the following page to learn more: http://www.dcida.com | |||||
| AWARD DETAILS | |
 |
China North Island Show Villa by David Chang is Winner in Luxury Design Category, 2017 - 2018.· Read the interview with designer David Chang for design China North Island here.· Press Members: Login or Register to request an exclusive interview with David Chang. · Click here to register inorder to view the profile and other works by David Chang. |
| SOCIAL |
| + Add to Likes / Favorites | Send to My Email | Comment | Testimonials | View Press-Release | Press Kit |
Did you like David Chang's Luxury Design?
You will most likely enjoy other award winning luxury design as well.
Click here to view more Award Winning Luxury Design.








