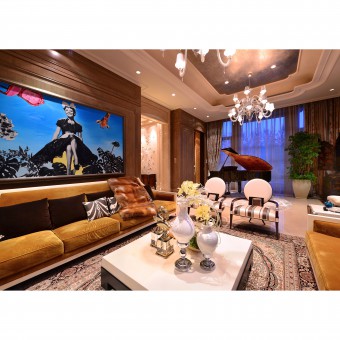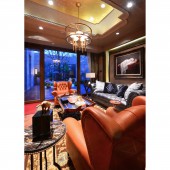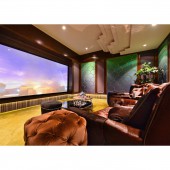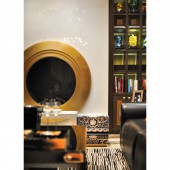Chinoiserie N2 Show Villa by David Chang |
Home > |
 |
|
||||
| DESIGN DETAILS | |||||
| DESIGN NAME: Chinoiserie N2 PRIMARY FUNCTION: Show Villa INSPIRATION: The unique charm of this design lies in its original and highly personalized approach with the Chinoiserie theme. The Twelve Ornaments motifs, used to adorn royal attire in ancient China. They were reduced to nine, namely the dragon, the sacred mountain, the pheasant, two cups, a spray of algae, grains of rice, an axe, and the underneath the axe, in the Zhou Dynasty. This design wove the Nine Ornaments into the space through geometric abstraction and a variety of materials. UNIQUE PROPERTIES / PROJECT DESCRIPTION: No. 3 Dongwei Road is one of the most prestigious addresses in Chaoyang District, Beijing, with convenient access to the airport and surrounded by approximately 266,640 square meters of natural forest. The community was initially named Lao Zhuang, literally meaning old village, and also a pun for Taoism in Chinese, in honor of the Taoist wisdom that great truths are always simple before being renamed Chinoiserie Villa for the latter cultural connotation of supremacy. OPERATION / FLOW / INTERACTION: In the case of fixtures, Oriental patterns and Chinese style furniture detailing are fused with the European style facade and floor to create simple elegance. The washbasin counter for the master bedroom, for instance, features legs inspired by traditional Chinese desk and oriental motifs in metal and leather. The design process was a learning journey during which the team has gained insights into ancient motifs and the exquisite lines and proportions of traditional Chinese furniture and improved sense of aesthetics. PROJECT DURATION AND LOCATION: Commencement: November 2011 Completion time: May 2013 Location: Beijing, China FITS BEST INTO CATEGORY: Interior Space and Exhibition Design |
PRODUCTION / REALIZATION TECHNOLOGY: The Nine Ornaments theme, meticulously expressed with brushed brass, reconstituted veneer with matte or gloss finish, leather, stingray skins, agate and jade, makes a brilliant space and tells the story of the East meeting the West and the mix and match of classic and contemporary touches. The brass dragon motif is complemented by a hand-painted acoustic wall paneling with sapphire to emerald gradient effect and lends the media room regal dignity. SPECIFICATIONS / TECHNICAL PROPERTIES: Total area: 870 square meters Height: highest 4.05m, lowest 2.3m TAGS: Luxury, Residence, Interior Design, Classical, Formal, Clubhouse, Sales Presentation RESEARCH ABSTRACT: Time was running out, the schematic design had been modified four times, yet something was still lacking. Then during one meeting with the client, we raised the possibility that the Taoist concept (hence the original name Laozhuang of wu wei, effortless action, had constrained the imagination. The development was subsequently renamed Chinoiserie to signify regal splendor and supremacy after much discussion and research. Accordingly, the fifth version of the schematic design was proposed and approved. The project was completed on schedule. CHALLENGE: The fad classical design in Western society nearly a century ago is repeated in luxury homes in China where the very phrase, luxury homes, is almost synonymous to ornamentalism or a fascination with highly ornamental details marking French and Hong Kong style decor. In pursuit of originality, refinement, a personal touch, and melding of Eastern and Western elements, we integrated traditional Chinese patterns used for royal attire into a European style to create something unique and imaginative. ADDED DATE: 2018-01-23 13:33:44 TEAM MEMBERS (8) : Designer: Shaowei Lin, Designer: Zhifeng Li, Designer: Kenny Zeng, Designer: Mandy Liang, Designer: Jane Zhan, Designer: Lily Liu, Designer: Hui Wang and Designer: Jieyi Huang IMAGE CREDITS: NA PATENTS/COPYRIGHTS: Copyrights belong to David Chang Design Associates International, 2018 |
||||
| Visit the following page to learn more: http://www.dcida.com | |||||
| AWARD DETAILS | |
 |
Chinoiserie N2 Show Villa by David Chang is Runner-up for A' Design Award in Interior Space and Exhibition Design Category, 2017 - 2018.· Read the interview with designer David Chang for design Chinoiserie N2 here.· Press Members: Login or Register to request an exclusive interview with David Chang. · Click here to register inorder to view the profile and other works by David Chang. |
| SOCIAL |
| + Add to Likes / Favorites | Send to My Email | Comment | Testimonials |








