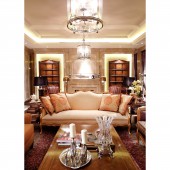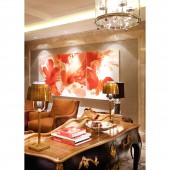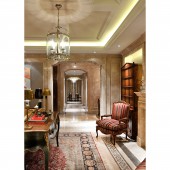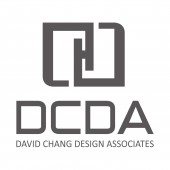Heritage Estate Show Flat by David Chang |
Home > Winners > #63331 |
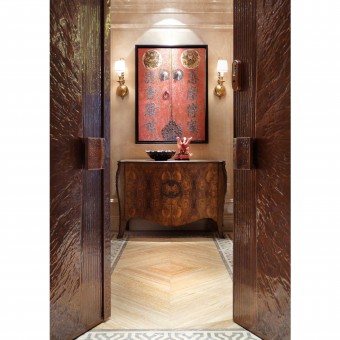 |
|
||||
| DESIGN DETAILS | |||||
| DESIGN NAME: Heritage Estate PRIMARY FUNCTION: Show Flat INSPIRATION: The Chinese name of this project has a historic background. It is called Diaoyutai. The name originated from the name of a complex of ancient imperial gardens and modern state guesthouse. Wang Yu, the litterateur of the Jin Dynasty once built a high stand to fish from there. In the Emperor Qianlong reign, 1773 in the Qing Dynasty, a lake was built. In the next year, a gated platform was built. In 1959, it was renovated into the State Guesthouse for state visits and meetings. UNIQUE PROPERTIES / PROJECT DESCRIPTION: Beijing Heritage Estate Clubhouse is located in the core area of CPD, Beijing, exclusively enjoying the rarity of geographic and environmental advantages. Being a splendid heritage estate, the clubhouse is an integration of values of history, culture, urban location, natural landscape and real estate values together, solely serving the top clients from China and abroad. OPERATION / FLOW / INTERACTION: The H shaped circulation route connects the dynamic zone on the left for public activity including the living room and the dining room, and the tranquil zone on the right for private areas such as the bedroom and the study while maintaining their interaction without disturbance. PROJECT DURATION AND LOCATION: Commencement: April 2009 Completion time: March 2010 Location: Beijing, China |
PRODUCTION / REALIZATION TECHNOLOGY: In coordinating the soft furnishing, neutral colors help soften the edges and corners. Lights are intertwined to create warm and gorgeous ambience. Meticulous in selection of materials, and consistent in the application of color, create harmony between the East and the West in the same space. SPECIFICATIONS / TECHNICAL PROPERTIES: Total area: 286 square meters Height: highest 3.05m, lowest 2.7m TAGS: Luxury, Residence, Interior Design, Classical, Formal, Clubhouse, Sales Presentation RESEARCH ABSTRACT: The developer selected us and another design agency out of four candidate agencies for this project. As there were only 100 units to be built, the developer planned to have two different design styles for customers to choose. Ours is the mix and match style while the others is modern Zen. Most of the units sold had chosen our design. At the later stage, we further developed our design to meet specific needs of different units. CHALLENGE: Difficulties emerged during the design process. The developer originally required the western style to be more dominant, but after market research, they changed the direction drastically to Western elements in a Chinese vessel, led to redrawing construction documents from scratch. But in the end, we thank our clients for their persistence. An agency with aspiration in cooperation with an ambitious client can make dreams a reality. ADDED DATE: 2018-01-22 16:24:03 TEAM MEMBERS (4) : Chief Design Director: David Chang, Designer: Jim Du, Designer: Pingping Jiang and IMAGE CREDITS: David Chang PATENTS/COPYRIGHTS: Copyrights belong to David Chang Design Associates International, 2018 |
||||
| Visit the following page to learn more: http://www.dcida.com | |||||
| AWARD DETAILS | |
 |
Heritage Estate Show Flat by David Chang is Winner in Luxury Design Category, 2017 - 2018.· Read the interview with designer David Chang for design Heritage Estate here.· Press Members: Login or Register to request an exclusive interview with David Chang. · Click here to register inorder to view the profile and other works by David Chang. |
| SOCIAL |
| + Add to Likes / Favorites | Send to My Email | Comment | Testimonials | View Press-Release | Press Kit |
Did you like David Chang's Luxury Design?
You will most likely enjoy other award winning luxury design as well.
Click here to view more Award Winning Luxury Design.



