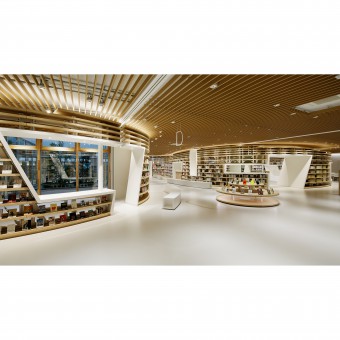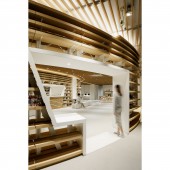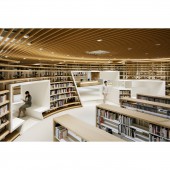DESIGN NAME:
Kikuchi City Central Library
PRIMARY FUNCTION:
Municipal public library
INSPIRATION:
It is a library built in this Kikuchi city famous for rich water and river. We created a variety of places by this bookshelf with motif of citizen's identity Kikuchi River. I aimed clear book shelf like clear water. the design of this bookshelf with the backboard turned off allowed light and scenery to pass through this tall bookcase like a wall. At first sight the space bounded by the bookshelf is actually softly connected and felt.
UNIQUE PROPERTIES / PROJECT DESCRIPTION:
A library designed by a huge bookshelf with a curved line like the flow of a river, named "BOOK RIVER". The bookshelf changes various heights, becomes a seat, becomes a counter, or encloses a space like a wall. Big holes in the bookshelf, it becomes a tunnel, a window, a space like a capsule. This space has made various relationships between books and people, and created rich communication.
OPERATION / FLOW / INTERACTION:
Kikuchi city is a city where young people leave the area and are depopulating. The goal of this project was to make a library that local children are proud of. It was also to realize a library that would make the children want to visit many times until the future.
The library was accepted as a wonderful place for citizens, and in the first two months from the opening, 40 thousand people, 80% of the city's population, came to visit, and even the civic wedding ceremony was held despite being a library.
PROJECT DURATION AND LOCATION:
888 Waifu, Kikuchi-City, Kumamoto
FITS BEST INTO CATEGORY:
Interior Space and Exhibition Design
|
PRODUCTION / REALIZATION TECHNOLOGY:
The bookshelf is made up of steel columns as a frame to make it a transparent wall through which light and eyes pass. The hand - drawn curves drawn by designers by programming technology were transformed into continuous arcs, iron columns were arranged to realize a complicated shape while giving structural strength. The transparent bookshelf supports the total weight of the book 40 tons. In addition we opened 13 holes in this bookshelf. Hole has the function of creating different communication scene one by one. Designed with motifs such as waterfalls, rocks and valleys in the river. A hole obliquely opened in a curved bookshelf has a very complicated shape. Again, programming design technology enabled us to realize the design we thought.
SPECIFICATIONS / TECHNICAL PROPERTIES:
The length of "BOOK RIVER" is 100 meters.
21500ftsq
steel columns, Wooden shelf board, Artificial marble gate
TAGS:
Kazunobu Nakamura,Kikuchi,library,Kicross
RESEARCH ABSTRACT:
-
CHALLENGE:
-
ADDED DATE:
2018-01-21 07:37:41
TEAM MEMBERS (10) :
Creative Director&Interior Design: NOMURA-Kazunobu Nakamura , Lighting Design: ICE-Masanobu Takeishi, Hiromu Nagai, Structure Design: ARUP-Koji Shigenaga, Hiroshi Amano, Sign Design: 6D-Shogo Kishino, Aiko Shiokawa , Exhibition Corner planning: NOMURA-Yuichi Kameyama, Mima Inagaki, Exhibition Corner sign design: Yoshiaki Kaai, Exhibition Corner media design: The XI company-Maho Miyamoto, Promotion: NOMURA-Masanori Yokoyama, Adviser: Fulllightspace-Akihiro Mitsuo and
IMAGE CREDITS:
Photograph: Atsushi Ishida
|









