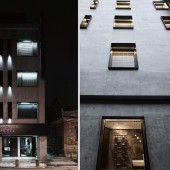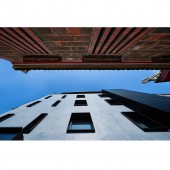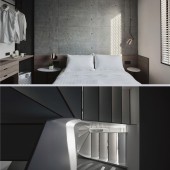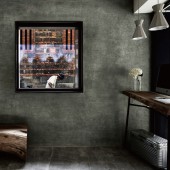Monka Hotel by Chiung Ho Su |
Home > Winners > #63088 |
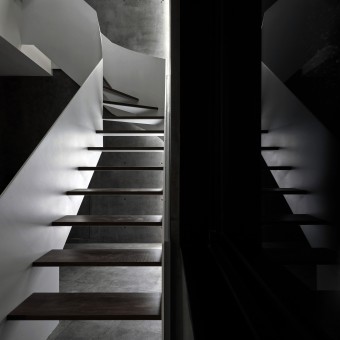 |
|
||||
| DESIGN DETAILS | |||||
| DESIGN NAME: Monka PRIMARY FUNCTION: Hotel INSPIRATION: For Monka Hotel, it is important to blend the cultural monument over one hundred years into the design without stealing the thunder of the historic monument. We then created the connection with the monument through the windows. The paned windows are cut in different dimensions for the travelers staying at the hotel to appreciate the changes of view on Longshan Temple through special angles. UNIQUE PROPERTIES / PROJECT DESCRIPTION: Monka is located near the Longshan Temple in Taipei, inheriting over one hundred years of history and culture with solid architectural and art value. Hence, we designed this case as a connection for association with the surrounding environment, connecting the environment and people to create the space that preserve cultural memories. OPERATION / FLOW / INTERACTION: Arc-shaped stairs fulfills the requirement of two-way access of the space. The sun reflects on the stairs that penetrates through each floor and corresponds with the ascending incense of Longshan Temple. The windows serve as the connection between the tourists and the monument; the windows are cut in different sizes and allow tourists to appreciate the changes of views on Longshan Temple through different angles. The room and historic culture is integrated to agitate more sparkles. PROJECT DURATION AND LOCATION: The project finished in November 2017 in Taipei, Taiwan. FITS BEST INTO CATEGORY: Interior Space and Exhibition Design |
PRODUCTION / REALIZATION TECHNOLOGY: To highlight the beauty of Longshan Temple, we used plain and natural concrete for the outer wall design, where the concrete and the steel pieces create a texture on the outer wall without excessive embellishment. The interior of the room adopts an earth-color material, incorporating the subtleness of wood with the rigidity of concrete. The sunlight reflects on the white steel stairways through the glass, wriggling up like slowly ascending smoke that offers additional tranquility to the space. SPECIFICATIONS / TECHNICAL PROPERTIES: 1F Width 8040 mm x Depth 4530 mm x Height 3300 mm 2F Width 12280 mm x Depth 4370 mm x Height 3250 mm 3F Width 12280 mm x Depth 4370 mm x Height 3250 mm 4F Width 12280 mm x Depth 4370 mm x Height 3250 mm 5F Width 11810 mm x Depth 4720 mm x Height 2400 mm TAGS: Monka, Hotel Design, HAD Interior Design, Chiung-Ho Su ,steel pieces, concrete, wood, stone RESEARCH ABSTRACT: The design of buildings not only comprises one-way self-satisfaction of aesthetics but should learn to blend in local environment through simple historic sceneries. "Monka Hotel"needs to stay parallel with historic monument so that the public can appreciate historic monument with respect. This is the basic attitude when confronting the ancient history. CHALLENGE: Monka Hotel is located near the Longshan Temple in Taipei. It has long been a challenge for us to blend the building with local environment while providing an atmosphere for travelers to perceive the history. For this reason, we use stone, wood and environmental-friend ADDED DATE: 2018-01-12 09:41:03 TEAM MEMBERS (1) : IMAGE CREDITS: Image #1: Photographer Fu-Min Lin , Monka, 2017 Image #2: Photographer Fu-Min Lin , Monka, 2017 Image #3: Photographer Fu-Min Lin , Monka, 2017 Image #4: Photographer Fu-Min Lin , Monka, 2017 Image #5: Photographer Fu-Min Lin , Monka, 2017 |
||||
| Visit the following page to learn more: http://www.had-id.com/ | |||||
| AWARD DETAILS | |
 |
Monka Hotel by Chiung Ho Su is Winner in Interior Space and Exhibition Design Category, 2017 - 2018.· Press Members: Login or Register to request an exclusive interview with Chiung Ho Su. · Click here to register inorder to view the profile and other works by Chiung Ho Su. |
| SOCIAL |
| + Add to Likes / Favorites | Send to My Email | Comment | Testimonials | View Press-Release | Press Kit |

