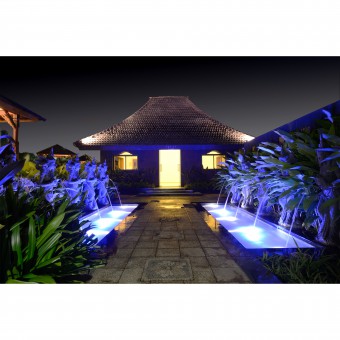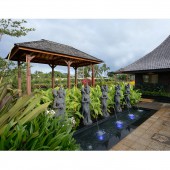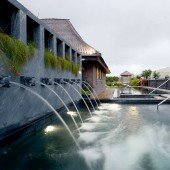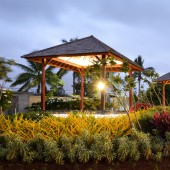Surga Tropis Club House and Landscaping by Mashesh Nampurkar |
Home > Winners > #63084 |
 |
|
||||
| DESIGN DETAILS | |||||
| DESIGN NAME: Surga Tropis PRIMARY FUNCTION: Club House and Landscaping INSPIRATION: On my trip to Bali, I got to learn a lot about Balinese architecture. It is a centuries old vernacular architecture tradition influenced by Balinese culture developed from Hindu influences. Balinese style is the most popular Asian tropical architecture. The use of tropical trees and natures amalgamation with man made structures is something which I admire. Balinese landscape create a tranquil and peaceful atmosphere. UNIQUE PROPERTIES / PROJECT DESCRIPTION: The overall design of the space gives a distinct flair for being in harmony with nature. Using nature at its best, this space provides a man made structure with a relaxed and tropical atmosphere. This space was designed using the distinct Balinese style combined with modern elements. Traditional stone sculptures are used to give an authentic look. I have tried to create harmony and balance between the 3 elements of life i.e. the atma(human), angga(nature), and khaya(gods). OPERATION / FLOW / INTERACTION: The philosophies of Balinese Architecture which revolve around Hinduism, spatial organization, and communal-based social relationships have been used in the overall design. The four strength aspects, which are good ventilation, a strong foundation, a massive and a guarding wall gives this design its true essence. This club house provides a calm and relaxing atmosphere that compels you to reflect and be at one with the earth. PROJECT DURATION AND LOCATION: This project is located in Pune, India. |
PRODUCTION / REALIZATION TECHNOLOGY: There is a visible marriage of tradition and modernity in the design of this region. The club house has a front open pavilion which gives a welcoming feel. The space has a landscaped garden with tropical decorative plants that merge the club house with nature. Basic and naturally available materials like bamboo poles, teak wood, stone, and clay have been used. SPECIFICATIONS / TECHNICAL PROPERTIES: The total landscape area is about 2230 sq.m. Club House Area is 80 sq.m TAGS: Peaceful, serene, calm, tropical, tranquil, artistic, intricate details RESEARCH ABSTRACT: The philosophies and aspects of Balinese architecture have been studied to understand the design better. The materials used were prudently observed to craft exact similar appearance. Tropical plants which will withstand in Indian climate are used to complete the look. Timber and stone is used to make the structures. Balinese stone sculpture give the traditional touch to the entire design. CHALLENGE: Balinese architecture is very vast. So using the correct elements and composing this space was a key factor. The trees which will withstand Indian climate and also give the tropical experience was a challenge. ADDED DATE: 2018-01-12 06:06:47 TEAM MEMBERS (1) : IMAGE CREDITS: - |
||||
| Visit the following page to learn more: http://sumanshilp.com/ | |||||
| AWARD DETAILS | |
 |
Surga Tropis Club House and Landscaping by Mashesh Nampurkar is Winner in Landscape Planning and Garden Design Category, 2017 - 2018.· Press Members: Login or Register to request an exclusive interview with Mashesh Nampurkar. · Click here to register inorder to view the profile and other works by Mashesh Nampurkar. |
| SOCIAL |
| + Add to Likes / Favorites | Send to My Email | Comment | Testimonials | View Press-Release | Press Kit |







