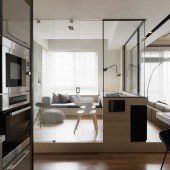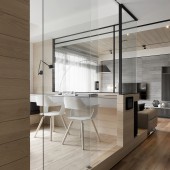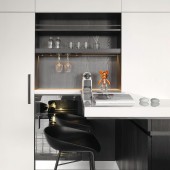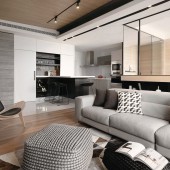Mu. Mu. Residential Apartment by Johnson Huang |
Home > Winners > #63020 |
 |
|
||||
| DESIGN DETAILS | |||||
| DESIGN NAME: Mu. Mu. PRIMARY FUNCTION: Residential Apartment INSPIRATION: The main idea of this project is to enhance the use of all the single spaces, the important part is that every small space needs to be multi-functional, so we gave every space two types of function or more. For example, the study can also be used as a studio or a playroom, when necessary, it can also be turned into a guestroom, we call this the concept of multi-functional spaces. UNIQUE PROPERTIES / PROJECT DESCRIPTION: Interaction of life is guided by visible media. In small-scale apartments with limited space, the worst is fragmented compartments. It makes the narrow space tighter. Therefore, making the space more flexible and multifunctional is one of the effective ways to enlarge small-scale houses. In this case, the designer applies the concept of multifunction to combine the dining table and the kitchen island, which not only offers a platform for dining and preparing meal, but also a place for tea time. OPERATION / FLOW / INTERACTION: In the living room, there is a heightened space behind the sofa for entertainment and a display cabinet. Parents can master children’s movements, when they are in the study or in the living room. The designer also added an area with a couch nearby, thus parents can look after their children while taking a break. Using the space flexibly to increase parent-child interactions is the most unique feature in this project. PROJECT DURATION AND LOCATION: The project finished by the end of 2016 in Taichung, Taiwan. FITS BEST INTO CATEGORY: Interior Space and Exhibition Design |
PRODUCTION / REALIZATION TECHNOLOGY: To build a gentle but specific area, the designer chooses wood to be the material for ceiling in the living room, along with horizontal and vertical black lines weaving through the space, creating more layers and added an everflowing feeling to it. To make the public area seems more wide, the designer decided to create an open plan design, and by using glass as a partition for the study not only defines its function, but also leads ambient light through the living room and into the study. SPECIFICATIONS / TECHNICAL PROPERTIES: 172 m2. TAGS: - RESEARCH ABSTRACT: - CHALLENGE: - ADDED DATE: 2018-01-10 02:16:51 TEAM MEMBERS (1) : Johnson Huang. IMAGE CREDITS: Johnson Huang, 2017. |
||||
| Visit the following page to learn more: http:// www.newrxid.com | |||||
| AWARD DETAILS | |
 |
Mu. Mu. Residential Apartment by Johnson Huang is Winner in Interior Space and Exhibition Design Category, 2017 - 2018.· Press Members: Login or Register to request an exclusive interview with Johnson Huang. · Click here to register inorder to view the profile and other works by Johnson Huang. |
| SOCIAL |
| + Add to Likes / Favorites | Send to My Email | Comment | Testimonials | View Press-Release | Press Kit |







