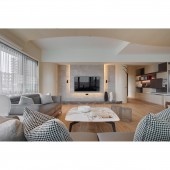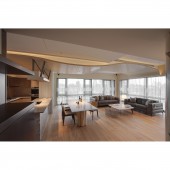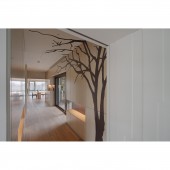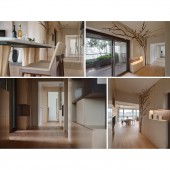Flying Flying I Wish Interior Design by Chien-Chien Chu |
Home > Winners > #62622 |
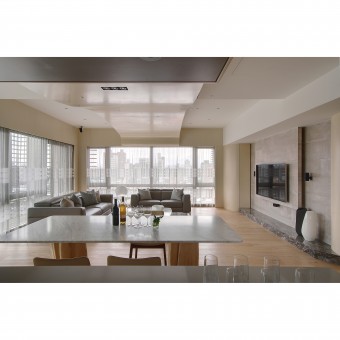 |
|
||||
| DESIGN DETAILS | |||||
| DESIGN NAME: Flying Flying I Wish PRIMARY FUNCTION: Interior Design INSPIRATION: Unlike other residential designs, the designer wants to establish a sort of healing forest instead of living in boring box. This project is a nice space for children to live and grow, and also give the adults a tranquil space to stay. The basic spatial tone is made up by the colors of creamy white, white and the dark and light oak colors, which can express a relaxing and natural living field. UNIQUE PROPERTIES / PROJECT DESCRIPTION: This project is a kind of living story all about the growth in free imagination and bold innovation. This project also is the designer's experiment to explore the residential issues responding to Nature. There are two interesting natural ideas for this project; the first one is the image of trees that represent the parents' profuse love, and the second one is the nutrition of trees that can foster the children. OPERATION / FLOW / INTERACTION: The curve shapes stretching out to the top of the restaurant and decorated by the hanging lights of the tree branch-like structures, which is the metaphor of a vital big tree that grows up from the ground until reaching the clouds. This metaphor is the main topic of this project, which is a space that contains all imaginations of life and fosters the innovative spirits to freely expand. PROJECT DURATION AND LOCATION: The project finished in 2016 in Taiwan. FITS BEST INTO CATEGORY: Interior Space and Exhibition Design |
PRODUCTION / REALIZATION TECHNOLOGY: In the living room, the set of sofas in front of the large windows can create a space for the spatial users to enjoy overlooking the outside cite images with relaxing feelings. The curve shapes of ceiling are like floating clouds or the magic rugs in fairy tales. With the lights arranged as Orion stars figure on the ceiling, which can inspire the childlike joyfulness from everyone's deep mind. SPECIFICATIONS / TECHNICAL PROPERTIES: The space is 320 square meters. TAGS: Interior Design, Residence RESEARCH ABSTRACT: The space of trees corridor contains the designer's intention to create a living scenario about the interaction between people and trees. The image of trees is a kind of interface between the space and the spatial users. Leaning back on the wall is just like leaning back on the big tree, which is a kind of scenery of enjoying the refreshing moment under the big tree. In this kind of natural atmosphere, the adults and children can make some daydreams together for releasing the imaging energy. The joyful moments can be fostered within this atmosphere. CHALLENGE: In the reading and playing room, the special book shelves formed like the crescent moon shapes or the Earth curves can generate interesting postures at the reading moment. The city images freely posted on the white wall represent different kinds of view for this world. All the family members can express and record their different views of this world as they getting through every step of their lives. In the space of this project, everyone will sincerely touch every moment in their lives, and find out the nature of life. ADDED DATE: 2017-12-14 01:50:33 TEAM MEMBERS (1) : Chien-Chien Chu IMAGE CREDITS: SUN TITAN DESIGN ASSOCIATES CO., LTD. |
||||
| Visit the following page to learn more: http://www.suntitandesign.com | |||||
| AWARD DETAILS | |
 |
Flying Flying I Wish Interior Design by Chien-Chien Chu is Winner in Interior Space and Exhibition Design Category, 2017 - 2018.· Read the interview with designer Chien-Chien Chu for design Flying Flying I Wish here.· Press Members: Login or Register to request an exclusive interview with Chien-Chien Chu. · Click here to register inorder to view the profile and other works by Chien-Chien Chu. |
| SOCIAL |
| + Add to Likes / Favorites | Send to My Email | Comment | Testimonials | View Press-Release | Press Kit |
Did you like Chien-Chien Chu's Interior Design?
You will most likely enjoy other award winning interior design as well.
Click here to view more Award Winning Interior Design.


