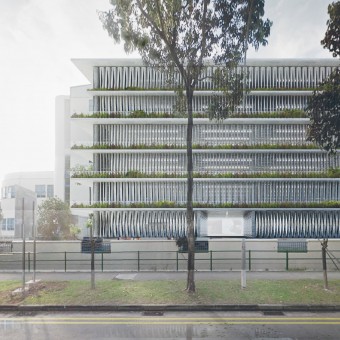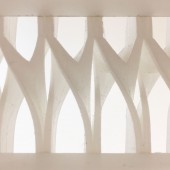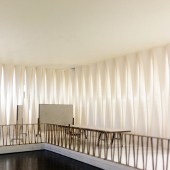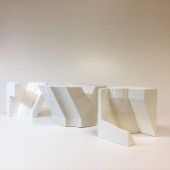3D Printing of Architectural Facades 3D Printing of Tropical Facade Elements by Florian Schatz |
Home > Winners > #62589 |
 |
|
||||
| DESIGN DETAILS | |||||
| DESIGN NAME: 3D Printing of Architectural Facades PRIMARY FUNCTION: 3D Printing of Tropical Facade Elements INSPIRATION: How can the building skin be 3D printed? The facade is one of the most important yet complex components of a building. In the hot and humid environment of the tropics, the perforated skin of a building takes the central role to permit cross ventilation, to give shade and to protect from rain. Performance, form and structure are the focus of developing different typologies of facades using 3D printing. UNIQUE PROPERTIES / PROJECT DESCRIPTION: The design capitalises on new additive manufacturing technology, reinventing facade systems for the structural tropical envelope? 150 Different prototypes of the tropical envelope are responding to shading, ventilation, climate and vertical greening for high rise buildings and industrial estates. 3D printing allows using complex forms and functional integration, designed in tangent with passive principles of the tropics. OPERATION / FLOW / INTERACTION: The project aims to approach the printing of the facade in two ways. One is to create models of complex structural forms. The other is to produce and print a complex formwork that allows prefabricating structural members in concrete. In the process, the design and research team optimises the structural system and develop the architectural form following the limitations of the 3D components. Once the structure is workable, robots can print the envelope with its repetitive spatial elements. PROJECT DURATION AND LOCATION: Singapore July 2016 - August 2018 |
PRODUCTION / REALIZATION TECHNOLOGY: Tested prior in digital climatic simulation several facade modules have then been designed, developed and printed with PLA as scale models in 1:100 to 1:1 either as a structural element or a mould to cast modular prefabricated concrete elements parts for facade application. The result shows 3D printing as a tool for innovative design, constructive rigour and structural consequence as well as unseen expression of architectural space that leads to a unique prototype SPECIFICATIONS / TECHNICAL PROPERTIES: 3D printer: Ultimaker 2 Basic materials: PLA for 3D Printing Facade base: 20 cm x 6cm scale 1:100 Facade height: 22 cm in 1:100 Facade Scale: 1: 100 TAGS: 3D printing, facadesystems, modular, tropical RESEARCH ABSTRACT: In the context of the (sub-) tropical hot and wet, environmental protection, vertical greening, cross ventilation, structure, sun and rain, performance is main criteria for a sustainable building envelope. While designing, testing, simulating, 3D printing and prototyping more than 150 models of different typologies for the tropical envelope, the project offers with 3D printing to optimise the design and construction process of tropical facades. CHALLENGE: The challenge lies in scaling and commercialising the research and design findings. Additive manufacturing of single structural members is slow and still very time and cost intensive. Printed models and moulds allow to test and elaborated future mock-up units as well as rethinking the printing process of an object, mould and cast. Printing structural-optimised systems, climate responsive shapes and moulds allow to experiment with structure, space and porosity and give additive manufacturing a real purpose in Architecture. ADDED DATE: 2017-12-12 08:59:15 TEAM MEMBERS (7) : Florian Schätz , Astrid Mayadinta , Sze Wee Ng, Sean Poon, Seth Pantalony, Zuliandi Azil and Jieyang Wu IMAGE CREDITS: Images and Photo Credits belong to Studio Florian Schätz, 2018 PATENTS/COPYRIGHTS: IP and copyright belong to Florian Schätz, 2018 |
||||
| Visit the following page to learn more: http://www.threedeelab.com | |||||
| AWARD DETAILS | |
 |
3d Printing of Architectural Facades 3d Printing of Tropical Facade Elements by Florian Schatz is Winner in 3D Printed Forms and Products Design Category, 2017 - 2018.· Press Members: Login or Register to request an exclusive interview with Florian Schatz. · Click here to register inorder to view the profile and other works by Florian Schatz. |
| SOCIAL |
| + Add to Likes / Favorites | Send to My Email | Comment | Testimonials | View Press-Release | Press Kit | Translations |







