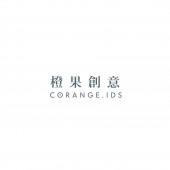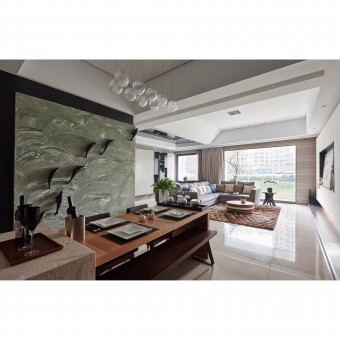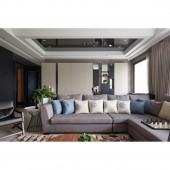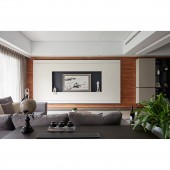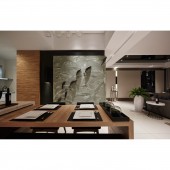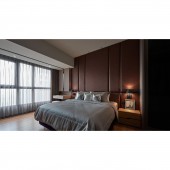DESIGN NAME:
Immensity
PRIMARY FUNCTION:
Interior Design
INSPIRATION:
To display modern style, the designer applies the clean-cut outlines that the reconciliation of white ornaments, wooden veneers, iron works, mirrors and stones fills the residence with life and energy.
UNIQUE PROPERTIES / PROJECT DESCRIPTION:
The oak veneers reveal elegant peculiarity with plain textures, in that the suspended cabinets with wooden and iron works, the stone TV wall and the retro-style cement walls enchant reconcile and distinguishing charms.
OPERATION / FLOW / INTERACTION:
For its upper floor in the tall building, the residence furnished with large ceiling windows has extraordinarily great view.
PROJECT DURATION AND LOCATION:
The project finished in November 2014 in Hsinchu County, Taiwan.
FITS BEST INTO CATEGORY:
Interior Space and Exhibition Design
|
PRODUCTION / REALIZATION TECHNOLOGY:
In the living room, the big and alluring installation art painted with vivid colors and reflected with glimmer creates the lively scene of fish and bubbles.
SPECIFICATIONS / TECHNICAL PROPERTIES:
This space is 92 square meters.
TAGS:
Interior Design, Residence
RESEARCH ABSTRACT:
In the study room, behind the sofa, the ceiling decorated with mirrors and wooden bookcases adorned with iron works intensify the contemporary characteristics. The unification of encompassed beam columns, recessed illuminations and stylish fixtures generates vitality in the space.
CHALLENGE:
For the approaching retirement, the client craves for an admirable life style, which is probable under the designer's innovative skill synthesizing the essences of materials and colors.
ADDED DATE:
2017-12-07 06:51:42
TEAM MEMBERS (1) :
Steve Lyu
IMAGE CREDITS:
Hey!Cheese
|
