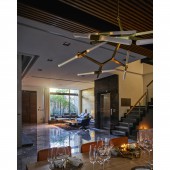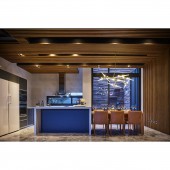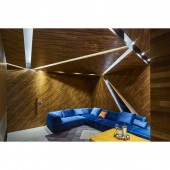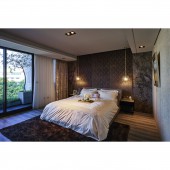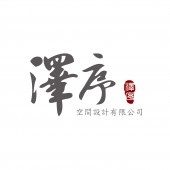Warm Interior Design by Yu-Ting Chang |
Home > Winners > #62509 |
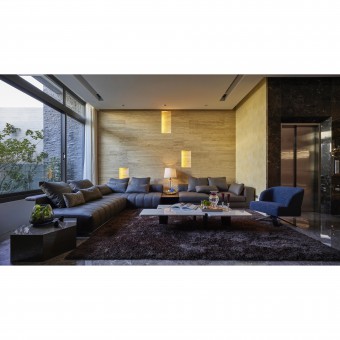 |
|
||||
| DESIGN DETAILS | |||||
| DESIGN NAME: Warm PRIMARY FUNCTION: Interior Design INSPIRATION: The architecture walls decorated with uneven surfaces are displaying the art of lines and planes. Reflected by the sunlight, the glass and window curtains fill the residence with heart-warming atmosphere. UNIQUE PROPERTIES / PROJECT DESCRIPTION: The fence plants, corresponding to the balcony vegetation herbs, give the final touch on presenting a sweet home. In the living room, the floors decorated with large marbles and the wall painted in lustering beige demonstrate the grandeur atmosphere. OPERATION / FLOW / INTERACTION: The allurement of greenery plants and glittering sunlight proves the statement that the life is about aesthetics. PROJECT DURATION AND LOCATION: The project finished in November 2017 in Nantou County, Taiwan. FITS BEST INTO CATEGORY: Interior Space and Exhibition Design |
PRODUCTION / REALIZATION TECHNOLOGY: The big sofa suggests the long-lasting family relationship. The integration of greenery outdoor landscape, the majestic indoor space and the connected halls symbolizes the family union and pleasant living environment. SPECIFICATIONS / TECHNICAL PROPERTIES: This space is 200 square meters. TAGS: Interior Design, Residence RESEARCH ABSTRACT: The large teak, extending from the ceiling to floor, delineates the kitchen explicitly. Equipped with well-functional kitchenware, the layout of open space, white bar and refrigerator, and Carrara bricks figuratively expresses the family intimacy. CHALLENGE: The ordination of elevator and stairway makes traffic flow among rooms easier. The bedroom furnished with exquisite materials manifests magnificent style. Installed between the study room and bedroom, the TV wall delicately distinguishes spaces without suppressing the indoor space. ADDED DATE: 2017-12-07 05:19:17 TEAM MEMBERS (1) : Yu-Ting Chang IMAGE CREDITS: Kuo-Min Lee |
||||
| Visit the following page to learn more: http://www.jazzsd.com.tw | |||||
| AWARD DETAILS | |
 |
Warm Interior Design by Yu-Ting Chang is Winner in Interior Space and Exhibition Design Category, 2017 - 2018.· Read the interview with designer Yu-Ting Chang for design Warm here.· Press Members: Login or Register to request an exclusive interview with Yu-Ting Chang. · Click here to register inorder to view the profile and other works by Yu-Ting Chang. |
| SOCIAL |
| + Add to Likes / Favorites | Send to My Email | Comment | Testimonials | View Press-Release | Press Kit |
Did you like Yu-Ting Chang's Interior Design?
You will most likely enjoy other award winning interior design as well.
Click here to view more Award Winning Interior Design.


