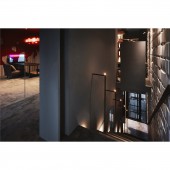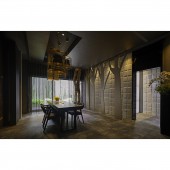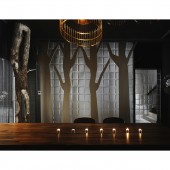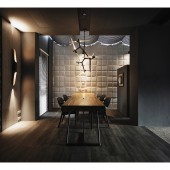Living with Trees Interior Design by Hsin-Hung Wu |
Home > Winners > #62489 |
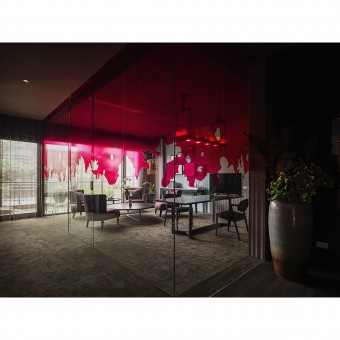 |
|
||||
| DESIGN DETAILS | |||||
| DESIGN NAME: Living with Trees PRIMARY FUNCTION: Interior Design INSPIRATION: As a two-floor architecture, the ground floor with tree-body framework displays lively strength. The first sight of indoor space, furnished with cement tiles and wooden walls, manifests figuratively the idiosyncrasy of trees. The white wall textures reminds people of the brick walls outside the building. UNIQUE PROPERTIES / PROJECT DESCRIPTION: Designed based on the idea of "trees," the residential sales center exhibits the concept living with trees. The comforting living style, with nature environment, presents to people the house of belonging. OPERATION / FLOW / INTERACTION: This space is a selling center. PROJECT DURATION AND LOCATION: The project finished in March 2016 in Taichung City, Taiwan. FITS BEST INTO CATEGORY: Interior Space and Exhibition Design |
PRODUCTION / REALIZATION TECHNOLOGY: The candles on the log table and the cage-style dangling lights consistently coordinate in the space. Persistent with outdoor natural atmosphere, the indoor space in which the trees swinging and birds singing presents the spirit living happily surrounded by native environment. SPECIFICATIONS / TECHNICAL PROPERTIES: This space is 170 square meters. TAGS: Interior Design, Selling Center RESEARCH ABSTRACT: The design idea of brick walls applies to that of second floor, where the sunset shattering through the leaves display the trees shadow dancing elegantly whereabouts. CHALLENGE: On the second floor, the smooth traffic flow reflected with beauty of dusk leads people to the world in which the designer authors narratives, impressing everyone with compassion and tenderness. ADDED DATE: 2017-12-06 09:51:09 TEAM MEMBERS (1) : Hsin-Hung Wu IMAGE CREDITS: Kuo-Min Lee |
||||
| Visit the following page to learn more: http://www.emid.com.tw | |||||
| AWARD DETAILS | |
 |
Living With Trees Interior Design by Hsin-Hung Wu is Winner in Interior Space and Exhibition Design Category, 2017 - 2018.· Press Members: Login or Register to request an exclusive interview with Hsin-Hung Wu. · Click here to register inorder to view the profile and other works by Hsin-Hung Wu. |
| SOCIAL |
| + Add to Likes / Favorites | Send to My Email | Comment | Testimonials | View Press-Release | Press Kit |

