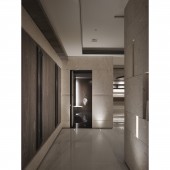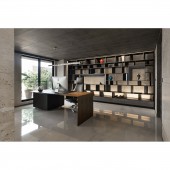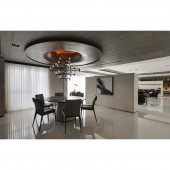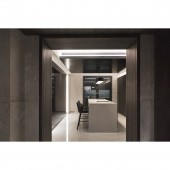The Beauty of Garden Interior Design by Cheng-Hsien Kuo |
Home > Winners > #62484 |
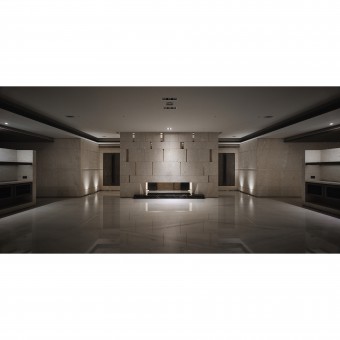 |
|
||||
| DESIGN DETAILS | |||||
| DESIGN NAME: The Beauty of Garden PRIMARY FUNCTION: Interior Design INSPIRATION: There are many doctors deciding the live here, in which the wide public space is ideal for guest reception, while the intermediate space design transforming slowly into private space makes people feel at ease in the meantime. UNIQUE PROPERTIES / PROJECT DESCRIPTION: The entrance of the residence, in classical style, is furnished with a large marble wall on which the patterns decorated by the math rule "Fibonacci" OPERATION / FLOW / INTERACTION: This is the idea both protecting the large space from losing the flexible space arrangements, and creating the smooth capacity in the public space. PROJECT DURATION AND LOCATION: The project finished in March 2016 in Taichung City, Taiwan. FITS BEST INTO CATEGORY: Interior Space and Exhibition Design |
PRODUCTION / REALIZATION TECHNOLOGY: At the porch, the traffic flow leads people to different areas by functions. At the first sight when coming in, people will see a living room that designed for the primary public space, of which the both sides ornamented with display cabinets distinguish it from the study room and dining room. SPECIFICATIONS / TECHNICAL PROPERTIES: This space is 413 square meters. TAGS: Interior Design, Residence RESEARCH ABSTRACT: On the one of display cabinets, the study room constructed between the living room and bedroom serves as the intermediate space adjusting moderately the different atmospheres in the public and personal space. The other side built for kitchen categorizes spaces with different functions, so that the guest reception can be hosted according to peculiar relationships. CHALLENGE: In the dining room, the classical-style chandelier decorated on the gleaming and polished ceiling presents grandiloquent atmosphere. In the study room, the sunlight scatters through the ceiling window whereabouts the bookshelves interlaced with plates manifest the characteristic of painting frame, which brings out the artistic appearance for the bookshelves as well. ADDED DATE: 2017-12-06 08:54:37 TEAM MEMBERS (1) : Cheng-Hsien Kuo IMAGE CREDITS: SAKER INTERIOR DESIGN |
||||
| Visit the following page to learn more: http://www.saker-de.com | |||||
| AWARD DETAILS | |
 |
The Beauty of Garden Interior Design by Cheng-Hsien Kuo is Winner in Interior Space and Exhibition Design Category, 2017 - 2018.· Press Members: Login or Register to request an exclusive interview with Cheng-Hsien Kuo. · Click here to register inorder to view the profile and other works by Cheng-Hsien Kuo. |
| SOCIAL |
| + Add to Likes / Favorites | Send to My Email | Comment | Testimonials | View Press-Release | Press Kit |

