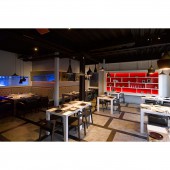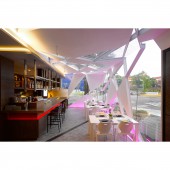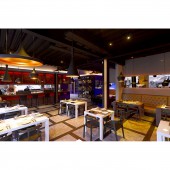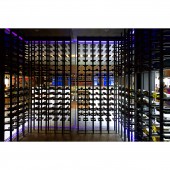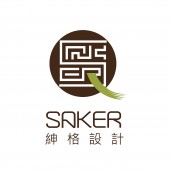Magician's Home Interior Design by Cheng-Hsien Kuo |
Home > Winners > #62483 |
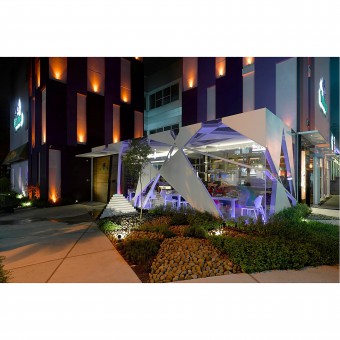 |
|
||||
| DESIGN DETAILS | |||||
| DESIGN NAME: Magician's Home PRIMARY FUNCTION: Interior Design INSPIRATION: The facade of building, ornamented with large glass, fills the indoor space with sufficient daylight. At night, the glass reflecting illuminations displays modern style. UNIQUE PROPERTIES / PROJECT DESCRIPTION: Inspired from glass cube, the restaurant facade with white base decorated with distinguishing cross lines present the fascinating atmosphere, as if a magician dazzling people with tricks. OPERATION / FLOW / INTERACTION: The dim lightings manifest the fanciful charms, in which the music excites and amuses customers meanwhile. PROJECT DURATION AND LOCATION: The project finished in May 2015 in Taichung City, Taiwan. FITS BEST INTO CATEGORY: Interior Space and Exhibition Design |
PRODUCTION / REALIZATION TECHNOLOGY: The skill presenting colors, in lavender purple, purple blue and dark blue, exhibits invigorating strength on the architecture appearance. SPECIFICATIONS / TECHNICAL PROPERTIES: This space is 403 square meters. TAGS: Interior Design, Restaurant RESEARCH ABSTRACT: Derived from the tarot's first card I Mago, the name of restaurant "Casa Mago" literally translates as "where the magician lives." Located on Dadun 11th Street in Taichung City, the restaurant with twin tower blocks presents the idea of the number 11 that symbolizes the delightful gourmet served by Casa Mago. CHALLENGE: After coming in at the door entrance No.386, people will see an area furnished with glass that amazes customers with mirror reflections. The large black wine storage racks displays magnificent spatial effect, which broaden the indoor space visually. ADDED DATE: 2017-12-06 08:33:21 TEAM MEMBERS (1) : Cheng-Hsien Kuo IMAGE CREDITS: SAKER INTERIOR DESIGN |
||||
| Visit the following page to learn more: http://www.saker-de.com | |||||
| AWARD DETAILS | |
 |
Magician's Home Interior Design by Cheng-Hsien Kuo is Winner in Interior Space and Exhibition Design Category, 2017 - 2018.· Read the interview with designer Cheng-Hsien Kuo for design Magician's Home here.· Press Members: Login or Register to request an exclusive interview with Cheng-Hsien Kuo. · Click here to register inorder to view the profile and other works by Cheng-Hsien Kuo. |
| SOCIAL |
| + Add to Likes / Favorites | Send to My Email | Comment | Testimonials | View Press-Release | Press Kit |
Did you like Cheng-Hsien Kuo's Interior Design?
You will most likely enjoy other award winning interior design as well.
Click here to view more Award Winning Interior Design.


