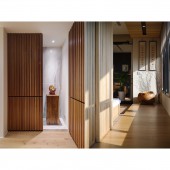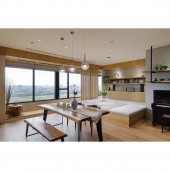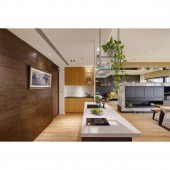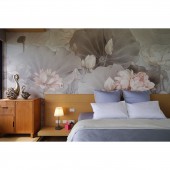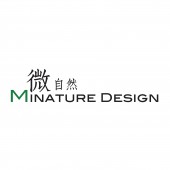Riverside Interior Design by Yi-Lun Hsu |
Home > Winners > #62424 |
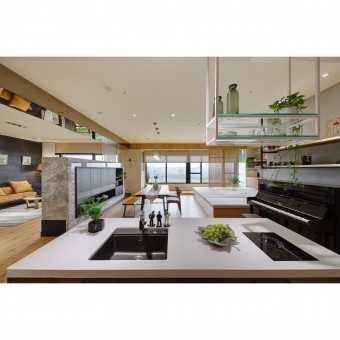 |
|
||||
| DESIGN DETAILS | |||||
| DESIGN NAME: Riverside PRIMARY FUNCTION: Interior Design INSPIRATION: By furnishing the living room with the lower grey-marble TV wall and the glass, the designer have made the great scenery by riverside more accessible for the family. Furthermore, the designer furnishes the wall with diatomaceous earth, on which the circular clock and curved patterns are made by trowel. UNIQUE PROPERTIES / PROJECT DESCRIPTION: Built alongside the river, the residence has great view that the Central Mountain Range is on the eastbound, and the Touqian River and Nanliao Fishery Harbor are on the other. The designer furnishes the entranceway with ariston marbles wall and color-glass artwork. OPERATION / FLOW / INTERACTION: The project is a residence alongside the river. PROJECT DURATION AND LOCATION: The project finished in November 2017 in Hsinchu City, Taiwan. FITS BEST INTO CATEGORY: Interior Space and Exhibition Design |
PRODUCTION / REALIZATION TECHNOLOGY: Alongside the dining room, the corridor connects the main bedroom and balcony in the living room. The washitsu ornamented with wooden grilles enlarges the indoor space. In the washitsu, the wall made of by exposed concrete manifests plain and natural atmosphere. Moreover, the display planks decorated by iron works and woods genuinely demonstrate the aesthetic collections of teapots and sculptures. SPECIFICATIONS / TECHNICAL PROPERTIES: This space is 186 square meters. TAGS: Interior Design, Residence RESEARCH ABSTRACT: Equipped with convenient kitchenware, the bar area adorned with dark wood walls, artistic painting and hanging plants presents the pleasant and greenery life style. CHALLENGE: In the same space, both the teak-veneer shoes cabinet and the hidden storage behind wall have become the admirable idea storing household goods. ADDED DATE: 2017-12-04 03:20:16 TEAM MEMBERS (1) : Yi-Lun Hsu IMAGE CREDITS: Hsin-Pang Chou |
||||
| Visit the following page to learn more: http://www.minature.com.tw | |||||
| AWARD DETAILS | |
 |
Riverside Interior Design by Yi-Lun Hsu is Winner in Interior Space and Exhibition Design Category, 2017 - 2018.· Read the interview with designer Yi-Lun Hsu for design Riverside here.· Press Members: Login or Register to request an exclusive interview with Yi-Lun Hsu. · Click here to register inorder to view the profile and other works by Yi-Lun Hsu. |
| SOCIAL |
| + Add to Likes / Favorites | Send to My Email | Comment | Testimonials | View Press-Release | Press Kit |
Did you like Yi-Lun Hsu's Interior Design?
You will most likely enjoy other award winning interior design as well.
Click here to view more Award Winning Interior Design.


