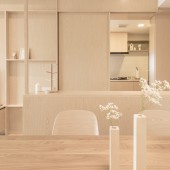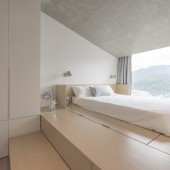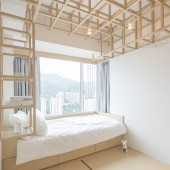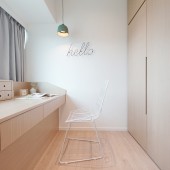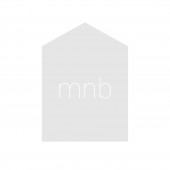Home L Interior Design by Bernice Tam |
Home > Winners > #62196 |
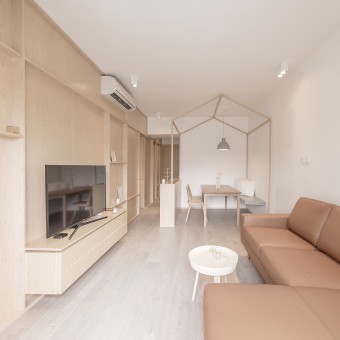 |
|
||||
| DESIGN DETAILS | |||||
| DESIGN NAME: Home L PRIMARY FUNCTION: Interior Design INSPIRATION: This interior focus on space communications between the layers and details, the minimal style with unfinished feeling and concrete finishes. It has enhanced the art of structure, arising the sense of less is more. In our conversations, there were some interesting words that inspired us in our design concept and elements such as unfinished, nature and consistent. We reshaped the structure in unfinished style, which presents the feeling of simple and clean, making it look more natural. UNIQUE PROPERTIES / PROJECT DESCRIPTION: We created a clean, huge and multifunctional wooden texture wall with two sliding doors. Like standing a partition without the final panel, the horizontal wooden strips are for decoration, while the vertical wooden strips are used to separate the zone and be the handle of door. A house-shape wooden frame for zoning the dining area. Such infinite nesting house is composed of a few simple wooden strips, separating the domain area while its total space still can be seen. OPERATION / FLOW / INTERACTION: With several kinds of hidden storage space helps to maintain a clean, minimal feel in this space. The functional approach for the number of square feet in this apartment, fulfill the living style for the owner. PROJECT DURATION AND LOCATION: The design stage started in September 2016 and the construction at November 2016, completed on April 2017 in Hong Kong. FITS BEST INTO CATEGORY: Interior Space and Exhibition Design |
PRODUCTION / REALIZATION TECHNOLOGY: Concrete Plywood in wood venner SPECIFICATIONS / TECHNICAL PROPERTIES: Living room, sliding conceal doors in the feature wall with vertical wooden strips are used to separate the zone and be handles, it was a functional and design approach. The design procedures in this project from design to completion, there were a lot of communication between design team to client and construction worker, factory on site and off site. TAGS: minimal, simple, clean, basic, structural, unfinished, nature, consistent RESEARCH ABSTRACT: By using both field and secondary research methods, such as communicate with client to have more information of the lifestyle. Also by looking at store and web to search the right item, materials, texture as well as mostly a rendering tools to matching and get the right design before construction start. CHALLENGE: To create conceal feature wall in the main living area, which open onto kitchen and storage area. The challenge was to match the theme of the home and the functional of the two concealed door behind this central wall, as well as the aesthetic. Identical wood material were applied in the space, and incorporated horizontal wooden strips for use as shelves, vertical strips act as door handle to overcome the issues. Structural beams and window bay is a friendly element, however in the master bedroom one side sloping roof top with concrete paint finishes serves to hide the ceiling beam, with a double level step wooden texture platform bed aligning with the window bay, and the wall side storage is subtle, that has created a preventive, yet clean and warm private domain for the master. A huge storage area under the bed can greatly save the storage. The design is using the window bay as part of the platform bed, become an ample space; so user can be up and about the bed on three sides. The basin in the corner of the bathroom is just like a different zone; we even made the difference stronger. When you are enter the bathroom, you feel like you are being welcome, then you go to wash your hands, keep yourself clean in this place. ADDED DATE: 2017-11-05 14:19:25 TEAM MEMBERS (2) : Interior architect : Bernice Tam and Interior architect : Michael Wong IMAGE CREDITS: Bernice Tam, 2017. |
||||
| Visit the following page to learn more: https://www.mnbdesignstudio.com/homel | |||||
| AWARD DETAILS | |
 |
Home L Interior Design by Bernice Tam is Winner in Interior Space and Exhibition Design Category, 2017 - 2018.· Read the interview with designer Bernice Tam for design Home L here.· Press Members: Login or Register to request an exclusive interview with Bernice Tam. · Click here to register inorder to view the profile and other works by Bernice Tam. |
| SOCIAL |
| + Add to Likes / Favorites | Send to My Email | Comment | Testimonials | View Press-Release | Press Kit |
Did you like Bernice Tam's Interior Design?
You will most likely enjoy other award winning interior design as well.
Click here to view more Award Winning Interior Design.


