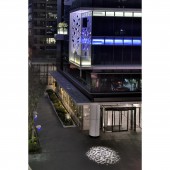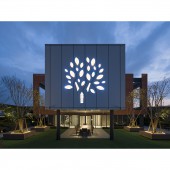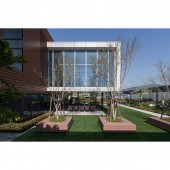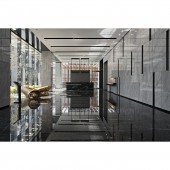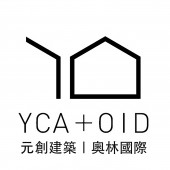The Mix of Sunlight and Plants Cooperative Space Design by Jolin Wang and Chia-Jui Hsu |
Home > Winners > #62140 |
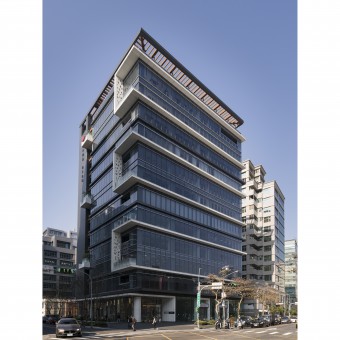 |
|
||||
| DESIGN DETAILS | |||||
| DESIGN NAME: The Mix of Sunlight and Plants PRIMARY FUNCTION: Cooperative Space Design INSPIRATION: We should ask ourselves the characteristics required for a business building in 21st century. Based on the idea of technology tree manifesting the sense of "combination of technology and humanity," the design plan focuses on founding a green building facing outwards the east, west and north at the north side of adjacent street. Pertained to the south area in the building, the activity space appeals to energy saving and connects two halls flooded with sunlight. UNIQUE PROPERTIES / PROJECT DESCRIPTION: In this plan, the technology building is located at the outskirt of Taipei Neihu Technology Park and on the area composed of the old residences and new business buildings. At the cross of two main roads, a small plaza designed based on the idea of recess and turning around is built up where people linger and throw out activities. This is the place where the buildings interact accordantly with surrounding environment. OPERATION / FLOW / INTERACTION: A well-developed district in Taipei fallowing the complete public construction plan in recent years, Neihu has evolved into a technology district in urban space. PROJECT DURATION AND LOCATION: The project finished in May 2016 in Taipei City, Taiwan. FITS BEST INTO CATEGORY: Interior Space and Exhibition Design |
PRODUCTION / REALIZATION TECHNOLOGY: To present the effect of environmental afforestation on the vertical scale, the designer specifically puts up a convex balcony every four floors so that the numerous plantings complete the mission combining both practical function and attractive appearance. SPECIFICATIONS / TECHNICAL PROPERTIES: This space is 580 square meters. TAGS: Interior Design, Office RESEARCH ABSTRACT: The concept of "tree" is applied extensively on the appearance of building, where the plantings, the balconies in trunk shape, the leaf shape night light, leaf shelters on the ground-floor corridor, walls artistically decorated with trunk, etc. that make intriguing the glass curtains. CHALLENGE: As a part of distinguishing features in design plan, the top floor furnished with double floor slabs, 140-meter soil for arbors, meeting room and seats area, where people can take breaks at work. ADDED DATE: 2017-11-01 06:31:55 TEAM MEMBERS (2) : Jolin Wang and Chia-Jui Hsu IMAGE CREDITS: Siew Shien Tsen Zheng Jin Ming |
||||
| Visit the following page to learn more: http://www.yca-oid.com/ | |||||
| AWARD DETAILS | |
 |
The Mix of Sunlight and Plants Cooperative Space Design by Jolin Wang and Chia-Jui Hsu is Winner in Interior Space and Exhibition Design Category, 2017 - 2018.· Press Members: Login or Register to request an exclusive interview with Jolin Wang and Chia-Jui Hsu. · Click here to register inorder to view the profile and other works by Jolin Wang and Chia-Jui Hsu. |
| SOCIAL |
| + Add to Likes / Favorites | Send to My Email | Comment | Testimonials | View Press-Release | Press Kit |

