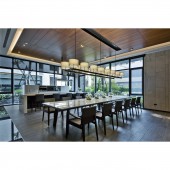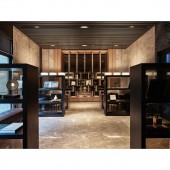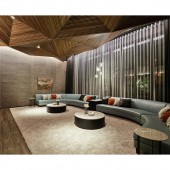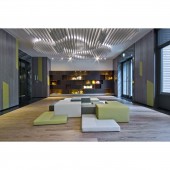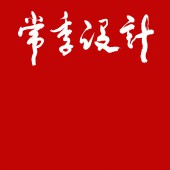Urban Forest Interior Design by Li-Jen Chang |
Home > Winners > #62128 |
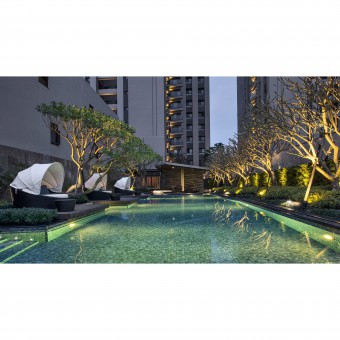 |
|
||||
| DESIGN DETAILS | |||||
| DESIGN NAME: Urban Forest PRIMARY FUNCTION: Interior Design INSPIRATION: The large ceiling windows in luxuriant lobby not only manifests the exclusive aesthetics, but also brings the building great view. The well-designed public area shows the quality of both life and humanity. UNIQUE PROPERTIES / PROJECT DESCRIPTION: Located at the emerging redevelopment zone in Taichung City, the high-grade apartment is adjacent to a park and has perfect life function that present the idea of sustainable living environment. The construction materials are applied primarily based on the idea of environmental protection, which is reconnected firmly with urban development plans. OPERATION / FLOW / INTERACTION: The high-grade apartment is adjacent to a park and with nature. PROJECT DURATION AND LOCATION: The project finished in January 2017 in Taichung City, Taiwan. FITS BEST INTO CATEGORY: Interior Space and Exhibition Design |
PRODUCTION / REALIZATION TECHNOLOGY: The principles of simplicity, extravagance and environmental intimacy explain the atmosphere of poise, opulence and fashion. The public reading area decorated with irregular suspending lamps presents bookish charm whereabouts. SPECIFICATIONS / TECHNICAL PROPERTIES: This space is 599 square meters. TAGS: Interior Design, Public Space RESEARCH ABSTRACT: Revealed prevailing fashion and colorful furniture, the lounge area manifests the invigorating and animated characteristics. CHALLENGE: The design concept of green building is carried out in favorable life style composed of the night sky, reflection on the pool, and greenery scenery. ADDED DATE: 2017-10-31 08:17:05 TEAM MEMBERS (1) : Li-Jen Chang IMAGE CREDITS: Jen-Yi Chien |
||||
| Visit the following page to learn more: http://www.cg-design.com.tw/ | |||||
| AWARD DETAILS | |
 |
Urban Forest Interior Design by Li-Jen Chang is Winner in Interior Space and Exhibition Design Category, 2017 - 2018.· Press Members: Login or Register to request an exclusive interview with Li-Jen Chang. · Click here to register inorder to view the profile and other works by Li-Jen Chang. |
| SOCIAL |
| + Add to Likes / Favorites | Send to My Email | Comment | Testimonials | View Press-Release | Press Kit |

