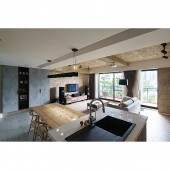Cold and Warm Interior Design by Chih-Chieh Tien and Jung-Chen Hsieh |
Home > Winners > #62117 |
 |
|
||||
| DESIGN DETAILS | |||||
| DESIGN NAME: Cold and Warm PRIMARY FUNCTION: Interior Design INSPIRATION: Firstly, the two-room indoor space furnished with public area enlarges the entire space. The soft colors and logs mitigate the cold atmosphere, caused mainly by LOFT, in the meantime. UNIQUE PROPERTIES / PROJECT DESCRIPTION: It is high-grade mansion that is designed into distinct style containing Nordic and LOFT style, specifically presenting warm and cold characteristics. The main design idea, focusing on the opposite factors of both heat and frigidness, is put into practice from the aspects of visual and material affluences. OPERATION / FLOW / INTERACTION: For this design method, the designer has harmoniously presenting the beauty of frigidness and heat. PROJECT DURATION AND LOCATION: The project finished in May 2016 in Hsinchu County, Taiwan. FITS BEST INTO CATEGORY: Interior Space and Exhibition Design |
PRODUCTION / REALIZATION TECHNOLOGY: The living room has been built into a wonderful audio and entertaining area where is decorated with 3-D wall art, sound-proof ceiling, and modern-style furniture and lamps, while these elements of design bring the cold and warm visual effects into accordance in both the living room, dining room and kitchen as well. SPECIFICATIONS / TECHNICAL PROPERTIES: This space is 160 square meters. TAGS: Interior Design, Residence RESEARCH ABSTRACT: The design of barn door, next to the kitchen, displays the exotic atmosphere. Meanwhile, the culture-stone-style wallpapers and wooden ceiling making people feel comfortable and at ease. In the bathroom, the colorful walls and mosaic floors make quality of living here a sense of fun. CHALLENGE: The dining and cooking areas are decorated into opposite styles composing of grey wall and vivid colors. ADDED DATE: 2017-10-30 07:02:55 TEAM MEMBERS (2) : Chih-Chieh Tien and Jung-Chen Hsieh IMAGE CREDITS: Hsin-Yeh Liu |
||||
| Visit the following page to learn more: http://www.yuchudesign.com/ | |||||
| AWARD DETAILS | |
 |
Cold and Warm Interior Design by Chih-Chieh Tien and Jung-Chen Hsieh is Winner in Interior Space and Exhibition Design Category, 2017 - 2018.· Read the interview with designer Chih-Chieh Tien and Jung-Chen Hsieh for design Cold and Warm here.· Press Members: Login or Register to request an exclusive interview with Chih-Chieh Tien and Jung-Chen Hsieh. · Click here to register inorder to view the profile and other works by Chih-Chieh Tien and Jung-Chen Hsieh. |
| SOCIAL |
| + Add to Likes / Favorites | Send to My Email | Comment | Testimonials | View Press-Release | Press Kit |
Did you like Chih-Chieh Tien and Jung-Chen Hsieh's Interior Design?
You will most likely enjoy other award winning interior design as well.
Click here to view more Award Winning Interior Design.








