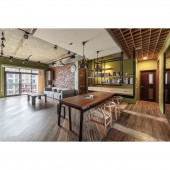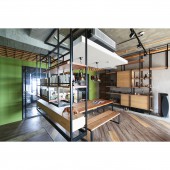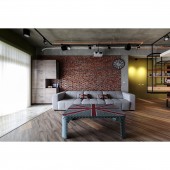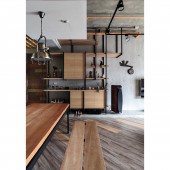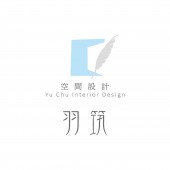The Loft Style Sweet Home Interior Design by Chih-Chieh Tien |
Home > Winners > #62116 |
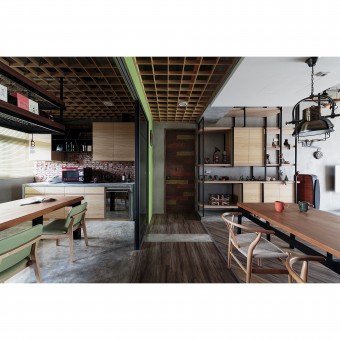 |
|
||||
| DESIGN DETAILS | |||||
| DESIGN NAME: The Loft Style Sweet Home PRIMARY FUNCTION: Interior Design INSPIRATION: The red brick walls, furnished in the living and dining room, create intensive visual effects. In the meantime, the rough quality of LOFT style which is present by specific green walls, and the retro-designed furniture which is present by woods are brining into existence the harmonious balance between uniqueness and comfort. UNIQUE PROPERTIES / PROJECT DESCRIPTION: The LOFT design style, presenting the client's preferences and life style, makes the kitchen and dining room visually wide-open. Therefore, the combination of spacious public area, ironworks and furniture has made spirits of LOFT into status of perfection. OPERATION / FLOW / INTERACTION: This is a residence with LOFT style. PROJECT DURATION AND LOCATION: The project finished in July 2015 in Hsinchu County, Taiwan. FITS BEST INTO CATEGORY: Interior Space and Exhibition Design |
PRODUCTION / REALIZATION TECHNOLOGY: The open kitchen space makes cooking an easier task. In the kitchen, the luminous ceiling alleviates the visual sense of heaviness while grey-glass sliding door secures the privacy in the meantime. SPECIFICATIONS / TECHNICAL PROPERTIES: This space is 147 square meters. TAGS: Interior Design, Residence RESEARCH ABSTRACT: The distinct illuminations, in different areas, have well integrated both modern and classical design styles as well. CHALLENGE: The act of demolishing needless walls fills the indoor space with daylight. ADDED DATE: 2017-10-30 06:53:28 TEAM MEMBERS (1) : Chih-Chieh Tien IMAGE CREDITS: Hsin-Yeh Liu |
||||
| Visit the following page to learn more: http://www.yuchudesign.com/ | |||||
| AWARD DETAILS | |
 |
The Loft Style Sweet Home Interior Design by Chih-Chieh Tien is Winner in Interior Space and Exhibition Design Category, 2017 - 2018.· Read the interview with designer Chih-Chieh Tien for design The Loft Style Sweet Home here.· Press Members: Login or Register to request an exclusive interview with Chih-Chieh Tien. · Click here to register inorder to view the profile and other works by Chih-Chieh Tien. |
| SOCIAL |
| + Add to Likes / Favorites | Send to My Email | Comment | Testimonials | View Press-Release | Press Kit |
Did you like Chih-Chieh Tien's Interior Design?
You will most likely enjoy other award winning interior design as well.
Click here to view more Award Winning Interior Design.


