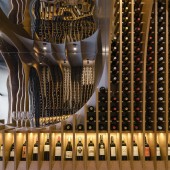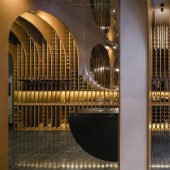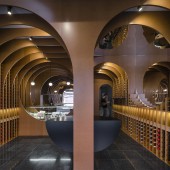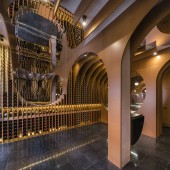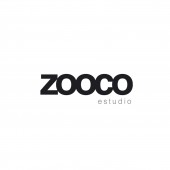De Vinos Y Viandas Wine Shop by Zooco Studio |
Home > Winners > #62082 |
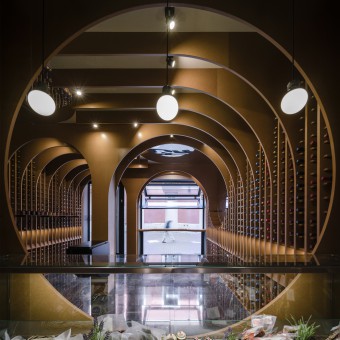 |
|
||||
| DESIGN DETAILS | |||||
| DESIGN NAME: De Vinos Y Viandas PRIMARY FUNCTION: Wine Shop INSPIRATION: The inspiration of this space comes from many ways, on the one hand: the searching of the wine imaginary and its sales spaces provide us an approach to the materiality of the antique cellars by stone, the wooden barrels and the wine reflections. On the other hand, regarding the shape project, the circumference is another inspiration due to its continuous presence in the wine world e.g. in the wooden barrels, bottles and the vaulted cellars. UNIQUE PROPERTIES / PROJECT DESCRIPTION: It is our attempt to abstract the formal wine world in a manner which the space is created as a continuous formal changer only using pure shapes such as the circumference. The juxtaposition of several circumferences in both directions creates a space, which linearly will be seen as vaults, where the required situations appear organically such as the counter, tasting table and exhibition-sale space in consonance with the materials used such as wood, stone and the mirror reflections atmosphere. OPERATION / FLOW / INTERACTION: The project is very formal interactive for several reasons. First, due to its formal leitmotiv which is the circumference shape and the ribs, the space changes itself from the point of view of the client when they enter the shop and walk inside. Second, the mirror reflections create a curious blurry image that works coherently with the concept. Finally, the furniture is also interactive, there is one folding table assembled to the central column which provides a flexible space to its mobility. PROJECT DURATION AND LOCATION: The Project started in October 2016 in Valladolid, Spain and finished in August in 2017. The project was published in design boom webpage available at https://www.designboom.com/architecture/zooco-estu dio-vinoteca-spain-10-10-2017/ in 10 october 2017. FITS BEST INTO CATEGORY: Interior Space and Exhibition Design |
PRODUCTION / REALIZATION TECHNOLOGY: There are three materials: wood for the ribs system as the barrels, stone for the floor as the antique cellars, and the mirror material which generates amplitude and an atmospheric world of reflections where those circumferences seem to contain some kind of liquid. The realization technology of the space is performed by the cutting process of oak wood boards and assembling them in a way that people can perceive the space as a sequence of wooden ribs where the circumference is present. SPECIFICATIONS / TECHNICAL PROPERTIES: The overall space dimensions are 7mx5,5m and 3m of height with a 5m2 area of wine exhibition located in the perimeter of the main room. The rib system is generated and atomized it in its longitudinal direction dividing the system in vertical spaces of 15 cm with 15 curved boards and 45 straight and vertical boards with 25mm of thickness, moreover it is assembled with slats for supports of bottles up to 1.80m, with a total of 14 different heights. The servant spaces such occupy 12,5m2. TAGS: Wine Shop, Interiorism, Design, Wood, Zooco Studio, Circumference, Gastronomy, Cellar, Interior Space, Showroom. RESEARCH ABSTRACT: The research background is composed of wine imaginary, sales and showroom spaces and materiality. The methodology used in this project is modern because it requires the predesigned ribs to cut them before assembling the structure. Therefore, the project represent itself as a statement that modernity. design and business can collaborate harmoniously. CHALLENGE: Historically, Spain has a strong bond with the wine imaginary and because of that, the project uses the materials to intensify that. Wood is used for the ribs system, implying the wooden barrels of wine vaults, stone is used for the flooring alluding to antique cellars and mirror are used to recreate the wine reflections. ADDED DATE: 2017-10-26 08:45:18 TEAM MEMBERS (4) : Architect:Miguel Crespo Picot, Architect:Javier Guzmán Benito, Architect:Sixto Marín Martínez and Architect Collaborator:María Larriba IMAGE CREDITS: All photos credits: Imágen Subliminal, 2017. PATENTS/COPYRIGHTS: Copyrights of the design belong to Zooco Studio, 2017. |
||||
| Visit the following page to learn more: http://zooco.es/ | |||||
| AWARD DETAILS | |
 |
De Vinos Y Viandas Wine Shop by Zooco Studio is Winner in Interior Space and Exhibition Design Category, 2017 - 2018.· Press Members: Login or Register to request an exclusive interview with Zooco Studio. · Click here to register inorder to view the profile and other works by Zooco Studio. |
| SOCIAL |
| + Add to Likes / Favorites | Send to My Email | Comment | Testimonials | View Press-Release | Press Kit |

