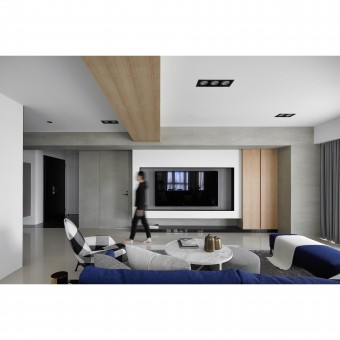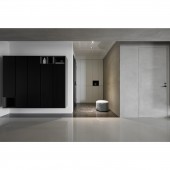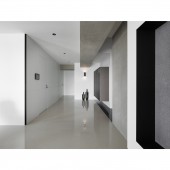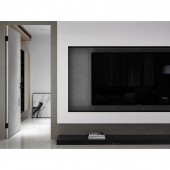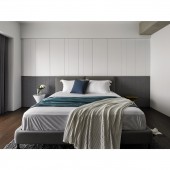DESIGN NAME:
Tranquility
PRIMARY FUNCTION:
Residential Apartment
INSPIRATION:
The client likes to keep a low profile and this has been reflected in the style of the apartment. The design has been focused with this in mind by creating a tranquil atmosphere whilst adding a handful of casual elements to relate to the client's young age. The spacious area and natural light were essential to this project with the tranquil feel being at the forefront of the design.
UNIQUE PROPERTIES / PROJECT DESCRIPTION:
The apartment has been divided into two main parts through the design of the hidden doors. It gives the illusion of a bigger room but also giving the client more privacy. The colors used within the space have been kept quite cool and natural, but by using several different materials we were able to bring out more layers within the space. As gray color always gives the space a sense of tranquility. Many different gray materials have been used within the apartment.
OPERATION / FLOW / INTERACTION:
The client is a modern independent young lady. Due to the apartment being on the top floor of the building, it not only provides an excellent viewing platform to overlook the city of Taichung from the spacious terrace but also offers stunning natural light shining through the large floor-to-ceiling windows. As the client lives alone, three bedrooms were not necessary. We combined one of the small rooms with the original master bedroom to extend the room into a much bigger bedroom for the client. The bedroom door has also been relocated which helps with the movement between rooms more smooth and ideal for the client.
PROJECT DURATION AND LOCATION:
The project started in April 2017 and finished in August 2017 in Taichung City, Taiwan.
FITS BEST INTO CATEGORY:
Interior Space and Exhibition Design
|
PRODUCTION / REALIZATION TECHNOLOGY:
A large amount of gray has been used within the apartment, it can be seen on the stone wall behind the TV, the fabrics of the bed headboard and curtains and finally on the eco-friendly paint on the wall which is made from reusing sludge from reservoirs in Taiwan. The materials in black have played the supporting roles as wood veneers, powder coating metals, and marbles. In contrast to the tranquil coloring, a bright indigo color has been used on the sofa to brings the room to life. All materials have blended in seamlessly and given a sense of peace and tranquility.
SPECIFICATIONS / TECHNICAL PROPERTIES:
size of the apartment:135.5 m2,
Area Property:
1 Foyer,
1 Living room,
1 Reading room,
1 Master bedroom,
1 Bedroom for guest,
1 Locker room,
3 Bathrooms,
1 Dining room,
1 Kitchen,
TAGS:
Residence, Apartment, , Tranquility, Indigo, Gray
RESEARCH ABSTRACT:
As a residential apartment, the most important thing is to understand the user's needs and living habits. Through the in-depth communication with the client to find out the balance between practicality and aesthetics for the project.
CHALLENGE:
There are two large beams which are visible in the public area of the apartment. Instead of lowering the ceiling to conceal the beams we decided to cover them with paint and wood veneers to turn them into a feature piece.
ADDED DATE:
2017-10-18 05:23:10
TEAM MEMBERS (1) :
Design Director: Cheng-Hsuan Huang
IMAGE CREDITS:
mwphotoinc
|




