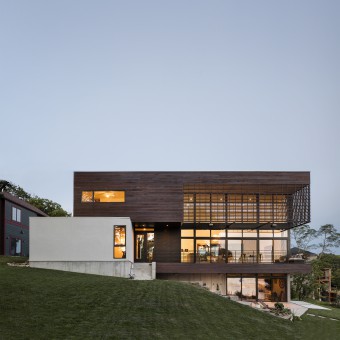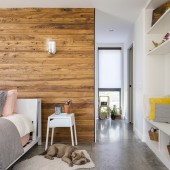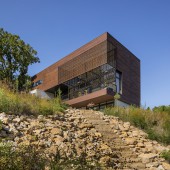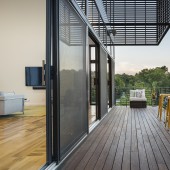MODERN LODGE Residential House by KEM STUDIO |
Home > Winners > #61939 |
| CLIENT/STUDIO/BRAND DETAILS | |
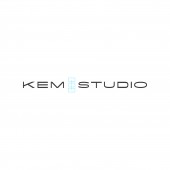 |
NAME: KEM STUDIO PROFILE: WE MAKE LIFE BETTER THROUGH DESIGN - KEM STUDIO is a design studio that fuses architecture + industrial design. This fusion is a natural extension of our underlying design philosophy - BETTER DESIGN BETTER LIVING™ - making design more approachable, livable & necessary in our lives. |
| AWARD DETAILS | |
 |
Modern Lodge Residential House by Kem Studio is Winner in Architecture, Building and Structure Design Category, 2017 - 2018.· Press Members: Login or Register to request an exclusive interview with KEM STUDIO. · Click here to register inorder to view the profile and other works by KEM STUDIO. |
| SOCIAL |
| + Add to Likes / Favorites | Send to My Email | Comment | Testimonials | View Press-Release | Press Kit |

