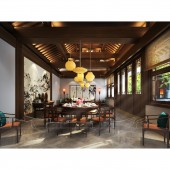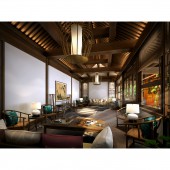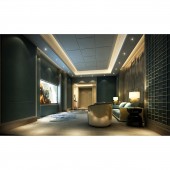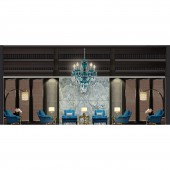Private Courtyard Clubhouse Clubhouse by David Chang |
Home > Winners > #61931 |
 |
|
||||
| DESIGN DETAILS | |||||
| DESIGN NAME: Private Courtyard Clubhouse PRIMARY FUNCTION: Clubhouse INSPIRATION: By applying different brushwork and ink wash skills, results of Chinese ink wash paintings on rice paper can vary in dryness and wetness, density of white and black as well as shapes of lines and patches. Inspired by the concept of contemporary ink and wash culture, the design attempts to present the essence of the nature and the passion of ink, to distil and reconstruct and eventually redefine the elements in the traditional Chinese ink arts, and then apply them cleverly into the space in order to create richness in tonality and splendor of plainness. UNIQUE PROPERTIES / PROJECT DESCRIPTION: The project has one floor and one basement constructed in the structure mimicking the antique quadrangle courtyard. Located at 9 Dingzhang Lane, Xicheng District, Beijing, it sits in the city center where land is in scarcity and the price exorbitant. The building inherits the history and culture of Beijing in the old days, and hence is called the dragon eye therein. OPERATION / FLOW / INTERACTION: The VIP reception room was furnished in conciseness of the Ming Dynasty, decorated with a carpet with Chinese paintings to have solemnness in hospitality. The private dining room has a feature wall fully covered by an ink painting wallpaper flanked by the screen of ink and wash paintings. Classical floor lamp as well as the seat cushions in warm color tone, together to create a delightful atmosphere for dining. The guestroom is colored plainly and elegantly with subtle decorations except some wooden stripes. PROJECT DURATION AND LOCATION: Commencement: March 2014 Completion time: September 2017 Location: Beijing, China FITS BEST INTO CATEGORY: Interior Space and Exhibition Design |
PRODUCTION / REALIZATION TECHNOLOGY: The bar is the most distinctive part in the project with Chinese opera makeups as the theme. The space is decorated with curves in linear pendants matched by layered lighting system to serve for both business and social banquet. There is no suspended ceiling but the plain ceiling decorated with metal mesh mimicking landscape that echoes with the ink painting idea. The activity hall has a large fireplace above which a contemporary oil painting is hung. This mixture represents both the spirit in traditional Chinese ink painting and the need to appreciate the contemporary. SPECIFICATIONS / TECHNICAL PROPERTIES: Total area: 2205 square meters Height: highest 4.7m2, lowest 2.5m2 TAGS: Luxury, Design, Interior Design, Classical, Formal, Clubhouse, Sales Presentation RESEARCH ABSTRACT: In order to meet the construction needs while maintaining the original style of the old building, the designer integrated convention and innovation to keep the majority of the original building as is while making only the necessary repairs and decorations. The blue brick, wood and black tiles reveal the flavor of ink wash painting in a perfect way. The pomegranate tree flourishing in the courtyard carries fruits, picturing the charming scenes going along with changing seasons. CHALLENGE: The original wooden structure of the roof is special and can already create unique flavor if lighting suits. Therefore, the wall on the first floor is largely covered with ivory white just as the void intentionally left in the Chinese painting where there can be the sky, the water, the distant, a manifestation of the traditional implicit Chinese philosophy. ADDED DATE: 2017-10-09 04:33:29 TEAM MEMBERS (10) : Chief Design Director: David Chang, Designer: Roy Liang, Designer: Mandy Liang, Designer: Jinhai Lin, Designer: Janet Lu, Designer: Qiannan Wu, Designer: Mary Feng, Designer: Shiyu Lu, Designer: Jiewen Hou and IMAGE CREDITS: na PATENTS/COPYRIGHTS: Copyrights belong to David Chang Design Associates International, 2017 |
||||
| Visit the following page to learn more: http://www.dcida.com | |||||
| AWARD DETAILS | |
 |
Private Courtyard Clubhouse Clubhouse by David Chang is Winner in Interior Space and Exhibition Design Category, 2017 - 2018.· Read the interview with designer David Chang for design Private Courtyard Clubhouse here.· Press Members: Login or Register to request an exclusive interview with David Chang. · Click here to register inorder to view the profile and other works by David Chang. |
| SOCIAL |
| + Add to Likes / Favorites | Send to My Email | Comment | Testimonials | View Press-Release | Press Kit |
Did you like David Chang's Interior Design?
You will most likely enjoy other award winning interior design as well.
Click here to view more Award Winning Interior Design.








