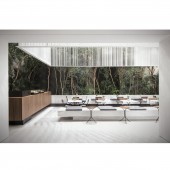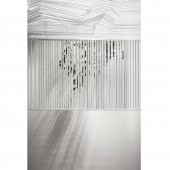Museum of Cycladic Art Cafe by Stelios Kois and Nikos Patsiaouras |
Home > Winners > #61883 |
 |
|
||||
| DESIGN DETAILS | |||||
| DESIGN NAME: Museum of Cycladic Art PRIMARY FUNCTION: Cafe INSPIRATION: Museum of Cycladic Art is one of the most important museums in Athens and sole ambassador of the Cycladic civilization and artistic legacy. Our goal was to reveal its identity and expose it to the wider public by transforming it to an urban icon not only visually as a semantic carrier but also functionally by increasing the permeability of the building from the street to the interior. UNIQUE PROPERTIES / PROJECT DESCRIPTION: The light flooded atrium of the cafe is equated with an elaborate suspended shading device. The shader is comprised of thin and deep linear hollow aluminum rectangular profiles which in array form a rectilinear pattern. OPERATION / FLOW / INTERACTION: The atrium with the cafe and the nearby shop becomes the destination of the route, an oasis of light and vegetation in the interior of a building block. This inner open space building provides for stasis in a state of constant urban kinesis. PROJECT DURATION AND LOCATION: The project started in April 2014 in Athens and finished in December 2014 in Athens. FITS BEST INTO CATEGORY: Architecture, Building and Structure Design |
PRODUCTION / REALIZATION TECHNOLOGY: The materials used are: white aluminium shaders, Parian marble, Greek walnut, steel, glass. Canopy is manufactured by Doriki Techniki. SPECIFICATIONS / TECHNICAL PROPERTIES: The residential area is about 120m2. The dimensions of the canopy are: width 4.96m x depth 8m x height 1.68m. TAGS: light, atrium, luminosity, shading, museum, cafe RESEARCH ABSTRACT: From the entrance, the visitor can approach the museum shop and the atrium, where the museum cafe is situated. The thinness, the depth and the white color of the elements give to the shading device unique light diffusing properties. The light that passes through is filtered and diffused many times. Solar glare and radiation are avoided and without compromising the luminosity levels. CHALLENGE: The facade is open during the museum opening hours letting the interior to act as an extension of the street, and closed when the museum is closing. This periodical movement not only becomes an architectonic event introducing different degrees of access and permeability but also becomes an urban event. ADDED DATE: 2017-10-06 15:19:50 TEAM MEMBERS (10) : Principal Architect: Stelios Kois, Project Manager: Nikos Patsiaouras, Design Team: , Marielina Stavrou , Konstantinos Karanasos , Antriana Voutsina , Alexandros Economou, Plantscape: Doxiadis +, Lighting Design: Eleftheria Deko and Photography: Giorgos Sfakianakis IMAGE CREDITS: Photographer: Giorgos Sfakianakis, 2014 |
||||
| Visit the following page to learn more: http://www.koisarchitecture.com | |||||
| AWARD DETAILS | |
 |
Museum of Cycladic Art Cafe by Stelios Kois and Nikos Patsiaouras is Winner in Interior Space and Exhibition Design Category, 2017 - 2018.· Read the interview with designer Stelios Kois and Nikos Patsiaouras for design Museum of Cycladic Art here.· Press Members: Login or Register to request an exclusive interview with Stelios Kois and Nikos Patsiaouras. · Click here to register inorder to view the profile and other works by Stelios Kois and Nikos Patsiaouras. |
| SOCIAL |
| + Add to Likes / Favorites | Send to My Email | Comment | Testimonials | View Press-Release | Press Kit |
Did you like Stelios Kois and Nikos Patsiaouras' Interior Design?
You will most likely enjoy other award winning interior design as well.
Click here to view more Award Winning Interior Design.








