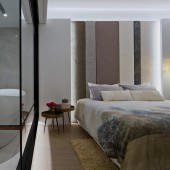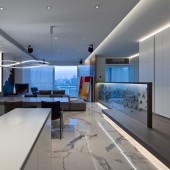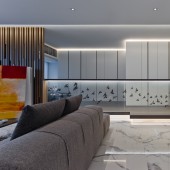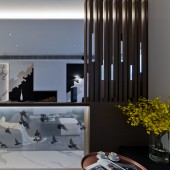Abstractions of Nature Residential Apartment by Regina Kwok |
Home > |
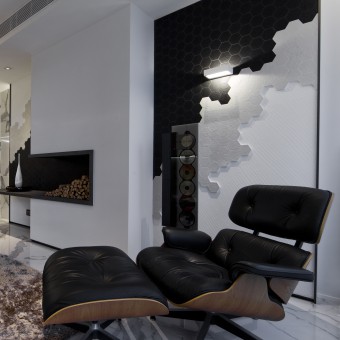 |
|
||||
| DESIGN DETAILS | |||||
| DESIGN NAME: Abstractions of Nature PRIMARY FUNCTION: Residential Apartment INSPIRATION: The owner family is a Northern Californian transplant living in Hong Kong. To create a haven from the concrete jungle and remind them of the beautiful outdoors at home, we use abstractions from nature to drive design decisions throughout the space. San Francisco's undulating hills, and state park cabin lodges and forests are elements that form the finishing touches of this design. Also, entertaining people at one's home is less common in Hong Kong compared to the US, so the layout is modified to not necessarily have the sleeping areas maximized. UNIQUE PROPERTIES / PROJECT DESCRIPTION: To enlarge the public space for hosting, we take out the partition wall to a bedroom and put in a raised floor, thus creating a family room as an extension of the living area. Partitioned off by a glass railing covered with flying birds, this family room also has a raised alcove formed by extending an already wide (0.8 metres) structural window ledge. These varying elevations in the living space conjures up images of going up and down hilly Northern California. OPERATION / FLOW / INTERACTION: The owner initially saw the newly created family room as a corner for quiet retreat, to be used when reading a book or needing a break from the television. But the alcove’s change in elevation and placement of a cushion mat actually meant it was the perfect play space for children. The owner and visiting friends can still see their children from the living room sofa, but the children enjoy a sense of privacy offered by the corner. Although this was not the planned use for the space, the final result was even better in helping the family settle into their new home. PROJECT DURATION AND LOCATION: The project was completed in August 2017 in Hong Kong. FITS BEST INTO CATEGORY: Interior Space and Exhibition Design |
PRODUCTION / REALIZATION TECHNOLOGY: Hong Kong is too warm to have a fireplace in the living room, so it is represented by a pile of logs in a recessed corner. A feature wall is created from palm-sized hexagonal tiles overlaid together to simulate patterns in nature: an abstract pattern of beehives. The only feature light fitting in the space is created by Arihiro Miyake, inspired by movements "In The Wind" (Nemo). SPECIFICATIONS / TECHNICAL PROPERTIES: 165 sq. m. TAGS: Interior design, residential, apartment, Hong Kong, Abstractions, Nature, Celestial Heights, Artwill RESEARCH ABSTRACT: - CHALLENGE: Due to the extremely humid and hot climate of Hong Kong, we could not fully emulate material choices in a typical California home. For example, natural wooden floors, despite recent advances in pre-treatments and engineering, would still run the risk of warping. The owner often spends a significant amount of time away and so cannot always control the humidity level in the home; even if present, the cycles of turning air conditioning on and off would again increase the onus of maintenance. So we selected a laminated floor finishing that is proven to be stable in the Hong Kong climate. ADDED DATE: 2017-10-06 10:46:15 TEAM MEMBERS (1) : Regina Kwok IMAGE CREDITS: Regina Kwok |
||||
| Visit the following page to learn more: http://www.artwill.com.hk | |||||
| AWARD DETAILS | |
 |
Abstractions of Nature Residential Apartment by Regina Kwok is Runner-up for A' Design Award in Interior Space and Exhibition Design Category, 2017 - 2018.· Press Members: Login or Register to request an exclusive interview with Regina Kwok. · Click here to register inorder to view the profile and other works by Regina Kwok. |
| SOCIAL |
| + Add to Likes / Favorites | Send to My Email | Comment | Testimonials |

