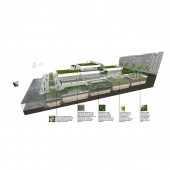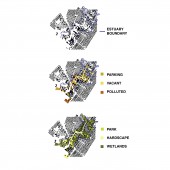Gowanus Flowlands Wetlands for Environmental Remediation by Tyler Caine |
Home > Winners > #61678 |
 |
|
||||
| DESIGN DETAILS | |||||
| DESIGN NAME: Gowanus Flowlands PRIMARY FUNCTION: Wetlands for Environmental Remediation INSPIRATION: The search for inspiration came from what nature offered as ecological methods for remediation of damage we have done to the environment. By rebuilding micro-habitats and combining them with the efficiency of high-rise development, we could achieve both density and the propagation of natural space as an urban amenity. The area designation for the insertion was derived from the outline of the original, historic natural wetlands on the site which coincided with the area of most pollution and urban blight. UNIQUE PROPERTIES / PROJECT DESCRIPTION: Gowanus Flowlands proposes the integration of wetland systems into a revitalization project for one of the most polluted water bodies in the country. The result is a combination of urban and natural systems to create a distinct pedestrian environment that achieves density in concert with natural habitat and environmental remediation. The integration of a tiered configuration of constructed habitats provide sequential layers of different modes of remediation. OPERATION / FLOW / INTERACTION: The master plan allows for side-by-side integration of wetlands environments with the pedestrian-oriented circulation of a streetscape, two realities typical separated by our common development archetypes. And yet it is the urban condition often most in need of the natural processes that wetlands can provide. Flowlands offers a way to achieve density, urban amenity, urban circulation and the immersion of natural systems with micro-climates for numerous species. Further options for composting, gray water reuse, urban farming or aquaculture and natural water filtration could all grow from this shared proximity. PROJECT DURATION AND LOCATION: The project was submitted as part of the Gowanus Lowline Competition in 2011 and was chosen as the winning entry. |
PRODUCTION / REALIZATION TECHNOLOGY: The process included facilitating the overlap of natural systems and new technological innovation. If we combined evolving methods of construction with all that nature has already taught us, we can achieve a new and better result. A network of pedestrian circulation was laid over rows of linked wetland habitats while building sites were created by peeling up the natural layer and slipping occupiable space beneath. This design activates the area, remediates existing pollution around the canal, and creates a new method for stormwater mitigation with impermeable, ecological surface. SPECIFICATIONS / TECHNICAL PROPERTIES: The urban plan encompasses over 135 acres of space in Brooklyn, New York including the Gowanus Canal. The bulk of the project area suffers from being one of the most polluted water bodies in the country, surrounded by urban blight. This presented the challenge of not only mending the area, but mending the watershed of the canal and its ecosystem. TAGS: urban, landscape, ecological design, sustainability, wetlands RESEARCH ABSTRACT: Our investigation path was two fold: The first component was to research the existing site to identify the not only the location of the historic ecological watershed, but the damage done to the built and natural environments by historic industry as well. The overlap of these two areas and conditions provided the target area of the intervention. The second was researching what natural ecologies could reverse the existing damage inflicted through their functioning properties. The combination of different ecological remediation methods helped form the mosaic of wetland habitats that could provide the sectional transition from the street grid down to the water level of the canal. CHALLENGE: The greatest challenge was how to organize two environments that are traditionally thought to be diametrically opposed into a union where they could coexist. This sharing of space could certainly be new, but it also had to be urban and not detract from the density that the city is built on. The insertion of high-rise residential towers amidst the wetland canvas helped bridge the gap, allowing us to offer a comparable density to surrounding Brooklyn neighborhoods while leaving the vast majority of the site covered with constructed wetlands. ADDED DATE: 2017-09-30 14:44:55 TEAM MEMBERS (4) : Tyler Caine, Luke Carnahan, Ryan Doyle and Brandon Specketer IMAGE CREDITS: Tyler Caine, 2017. |
||||
| Visit the following page to learn more: http://bit.ly/2x3azvr | |||||
| AWARD DETAILS | |
 |
Gowanus Flowlands Wetlands For Environmental Remediation by Tyler Caine is Winner in Urban Planning and Urban Design Category, 2017 - 2018.· Press Members: Login or Register to request an exclusive interview with Tyler Caine. · Click here to register inorder to view the profile and other works by Tyler Caine. |
| SOCIAL |
| + Add to Likes / Favorites | Send to My Email | Comment | Testimonials | View Press-Release | Press Kit |







