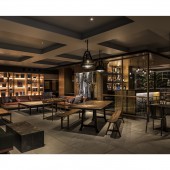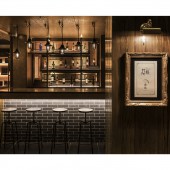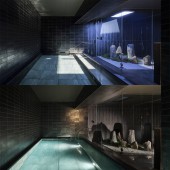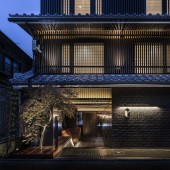Kyoto Granbell Hotel by UDS Ltd. and the range design INC. |
Home > Winners > #61649 |
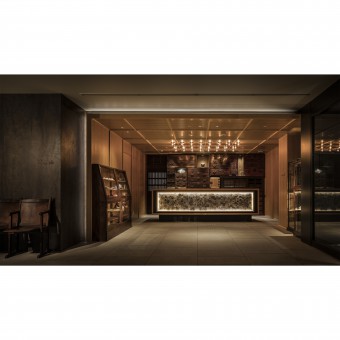 |
|
||||
| DESIGN DETAILS | |||||
| DESIGN NAME: Kyoto Granbell PRIMARY FUNCTION: Hotel INSPIRATION: The evolutionary process of Japanese traditional materials, crafts, and styles with functions and spaces that are required for hotels. Expressing the new interpretation of its process through hotel space and functions can lead experiencing the latest creatives of Japan, and this project is based on the belief that offering the experience can inspire and surprise guests from around the world. UNIQUE PROPERTIES / PROJECT DESCRIPTION: The challenge is to create a hotel space that fuses the traditional spaces of Kyoto and materials into functions of the latest compact accommodations. Its semi underground lobby is a contemporary version of a Doma, an intermediate space, admiring three meter deep sunken bamboo gardens on both sides just as if the space is floating. Having the bar counter as its center, the lobby floor is seamlessly connected three-sixty degrees and creates a lively public space. The underground public baths are emotionally designed to reproduce ordinary local life scenes with different ambient lighting throughout the day. OPERATION / FLOW / INTERACTION: - PROJECT DURATION AND LOCATION: Development phase took 6 months. Construction phase took 17 months. FITS BEST INTO CATEGORY: Interior Space and Exhibition Design |
PRODUCTION / REALIZATION TECHNOLOGY: - SPECIFICATIONS / TECHNICAL PROPERTIES: Building structure is steel, partially SRC. Building scale is 4 stories above ground, 1 story under ground. Basement 1st floor is public baths, and the 1st floor is a lounge, dining restaurant and bar. Guest rooms are on basement 1st floor to 4th floor and are 105 keys in total. TAGS: hotel, Kyoto, Japan RESEARCH ABSTRACT: - CHALLENGE: The extracting process of Japanese unique traditions, crafts, and styles into hotel space in a contemporary way, and made a hotel that offers new experience of the next generation, such as the bar counter with the 100-year-old Ranmas and gold-foiled bar back, the front back counter with randomly stacked 150-year-old drawers, kimono fabrics designed by contemporary kimono designer from Kyoto, the artificial sunlight system developed by an Italian physicist Paolo di Trapani, and the tranquil guestrooms at the basement floor with courtyards that were inspired by the residential design theory for basements. ADDED DATE: 2017-09-30 11:46:39 TEAM MEMBERS (2) : Ryo Takarada and Naoto Suzuki IMAGE CREDITS: All Images: Nacasa and Partners Inc. |
||||
| Visit the following page to learn more: http://www.uds-net.co.jp/?lang=en | |||||
| CLIENT/STUDIO/BRAND DETAILS | |
 |
NAME: UDS Ltd. and the range design INC. PROFILE: - |
| AWARD DETAILS | |
 |
Kyoto Granbell Hotel by Uds Ltd. and The Range Design Inc is Winner in Interior Space and Exhibition Design Category, 2017 - 2018.· Press Members: Login or Register to request an exclusive interview with UDS Ltd. and the range design INC.. · Click here to register inorder to view the profile and other works by UDS Ltd. and the range design INC.. |
| SOCIAL |
| + Add to Likes / Favorites | Send to My Email | Comment | Testimonials | View Press-Release | Press Kit |

