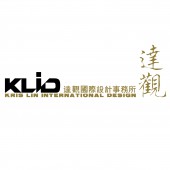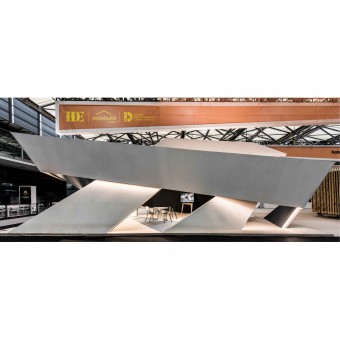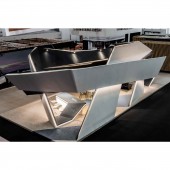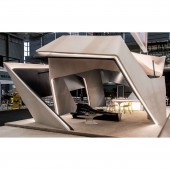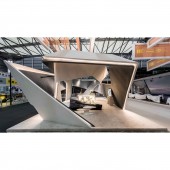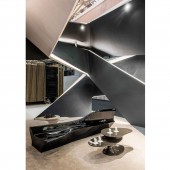DESIGN NAME:
Twisting
PRIMARY FUNCTION:
Exhibition Area
INSPIRATION:
The design is inspired by the winding and intertwiningconcept.All the inspirationsemerge in the moment and twisttogether to form a new design idea.Therefore, it is named twisting.The space is formed by twisting structures, making the overall stylingbecome very artistic, blending and independent.
The lighting also plays an important role in the whole design.The neat and bright light band coupled with indirect lighting, the dark-colored twisting structure itself is strikingly futurist building.
UNIQUE PROPERTIES / PROJECT DESCRIPTION:
This is a design work displayed in the exhibition.It is positioned as a Lounge bar and its styling is conceptual.We want to create a different prototype in a way other than the traditional way by exploringdifferent possibilities of the bar with futuristfeeling.
Displayed in the 13x7m space, the work itself is like an installation art.It can be placed in different places of a hotel.
OPERATION / FLOW / INTERACTION:
In the design, we try to break the traditional concept of six walls, but we also have to maintain its enclosed space and permeability.It is necessary to define the space and functions (such as bar, sofa and coffee table area), besides, we also have to take into account the visual openness and ventilation of thespace.
Displayed in the 13x7m space, the work itself is like an installation art.It can be placed in different places of a hotel, such as lobby, terrace, dining or leisure space.
PROJECT DURATION AND LOCATION:
It was exhibited in Shanghai in April 2017.
FITS BEST INTO CATEGORY:
Interior Space and Exhibition Design
|
PRODUCTION / REALIZATION TECHNOLOGY:
In this project, the designer uses the environmental regeneration material constitutes the building base plate. The designer uses material of flexible tried some bending effect, using the material to make the structural design of ribbon.
SPECIFICATIONS / TECHNICAL PROPERTIES:
Displayed in the 13x7m space
TAGS:
twising, entrance, 3D, surface, sense
RESEARCH ABSTRACT:
Using 3D technology to simulate the spatial sense of the enclosed space, simulate the spatial design. The curved regeneration material is used to complete the surface design.
CHALLENGE:
Through twisting design, we can define the main entrance.Even though some backcourt passageways and windows have no clear signs or concrete wall around, the twisting design surrounding the structure can clarify its entrances and exits without blocking the sight.
ADDED DATE:
2017-09-30 11:20:55
TEAM MEMBERS (2) :
Kris lin and Jiayu yang
IMAGE CREDITS:
Image #1,2,3,4,5: Photographer KLID, Twisting
PATENTS/COPYRIGHTS:
Copyrights belong to Kris Lin, 2017.
|
