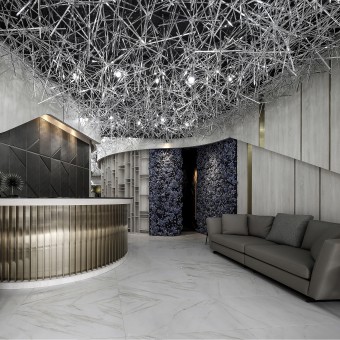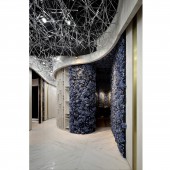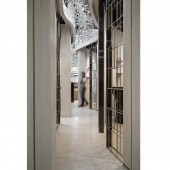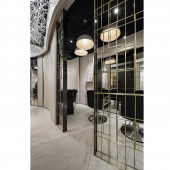Seemless Form Hair Salon by Jacksam Yang |
Home > Winners > #61626 |
 |
|
||||
| DESIGN DETAILS | |||||
| DESIGN NAME: Seemless Form PRIMARY FUNCTION: Hair Salon INSPIRATION: The white space is filled with a mass amount of clear material; its existence can be dismissed but yet through light reflections, it’s serving an air-like light weighted effect, giving the users an imaginary and addictive experience. Overlooking the end hall, we see the closure of the space, a water scene with a vertical garden narrating the origins of life, creating a definition for this brightly curved space and intending to give the users a long lasting experience. UNIQUE PROPERTIES / PROJECT DESCRIPTION: In this light filled salon, the natural array reflects onto the curved walls, directing us to each designated path. The curves are designed to extend the visual effect of the space, but also section off into different rooms, each including main cutting area, hair-washing station and various storage spaces. All functional needs are maintained in a hidden arrangement, allowing the overall spatial fluidity to be preserved, with a slight touch of ornaments to bring out the elegance within. OPERATION / FLOW / INTERACTION: - PROJECT DURATION AND LOCATION: The project started in November 2011 in Taipei, and finished in March 2017. FITS BEST INTO CATEGORY: Interior Space and Exhibition Design |
PRODUCTION / REALIZATION TECHNOLOGY: Acrylic, Marble, Brass, Timber, Customized Furniture, Customized Lighting SPECIFICATIONS / TECHNICAL PROPERTIES: 190 ㎡ TAGS: Salon, Acrylic, Marble, Brass, Timber, Curved, Facade RESEARCH ABSTRACT: - CHALLENGE: - ADDED DATE: 2017-09-30 09:53:14 TEAM MEMBERS (2) : Yang, Huan-Sheng and Kuo, Shih Hao IMAGE CREDITS: photography by Liu, Chun Chieh |
||||
| Visit the following page to learn more: http://yhsstudio.com/ | |||||
| AWARD DETAILS | |
 |
Seemless Form Hair Salon by Jacksam Yang is Winner in Interior Space and Exhibition Design Category, 2017 - 2018.· Press Members: Login or Register to request an exclusive interview with Jacksam Yang. · Click here to register inorder to view the profile and other works by Jacksam Yang. |
| SOCIAL |
| + Add to Likes / Favorites | Send to My Email | Comment | Testimonials | View Press-Release | Press Kit |







