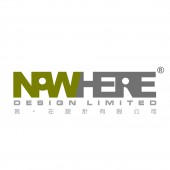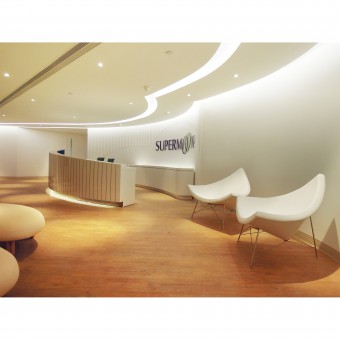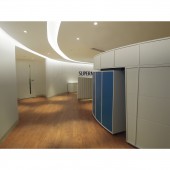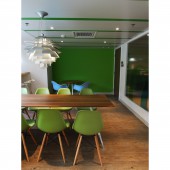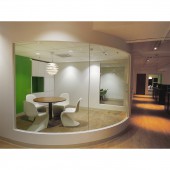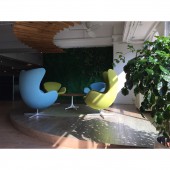DESIGN NAME:
Supermoon Holdings Limited
PRIMARY FUNCTION:
Working Space
INSPIRATION:
The unique circuit-like spatial planning is inspired by Supermoon's business nature, as a leading distributor of electrical materials and solutions in Hong Kong and Macau. The design is also to break through the mundane, separated office setting which hinders communications. The mixture of blue and green in furnishings generate and a sense of liveliness as well as connection with mother nature, bringing a soothing ambiance to the entire space.
UNIQUE PROPERTIES / PROJECT DESCRIPTION:
The adoption of natural sunlight, refracted light and shadows of botanic decorations and hi-tech energy-efficient Smart Systems, sculpt the space into a contemporary urban oasis that allows users to work in an optimal condition. Extensive use of curves and circular furnishings emphasizes on the connection between the users. Transparent glass petitions allow thorough interactions. Meeting points such as conference rooms and pantries are located between departments, fostering communications.
OPERATION / FLOW / INTERACTION:
Extensive use of curves and circular furnishings emphasizes on the connection between the users. Emphasizing on harmony and coherence, the space is divided by two main zones of green and blue. Inspired by the two organic colors of the nature, the colors, lines, spatial planning and furniture constructs a professional and impressive corporate identity, also allow thorough interactions between users.
PROJECT DURATION AND LOCATION:
The project started in 2012, at 11/F, Yan Hing Centre, 9-13 Wong Chuk Yeung Street, Fo Tan, New Territories, Hong Kong
FITS BEST INTO CATEGORY:
Interior Space and Exhibition Design
|
PRODUCTION / REALIZATION TECHNOLOGY:
Technologies of smart lighting, air-conditioning, audio-video systems and water fixtures are adopted. Moreover, energy-efficient electrical appliances certified by the Hong Kong government are used. For materials, low-VOC paint that receives Green Label of Hong Kong is used, to ensure the indoor air quality and safety of the users. Grass turf on the feature wall of the common area highlights the peacefulness and welcoming nature of the space.
SPECIFICATIONS / TECHNICAL PROPERTIES:
Revitalization of traditional industrial buildings, as well as constructing a fresh brand identity to the client. The first-class area and conference space breaks the stereotypical image of industrial buildings interior to be dull and merely functional.
TAGS:
Supermoon, smart system, smart office, smart city, interior, glass, office
RESEARCH ABSTRACT:
Type are Interview and field visit. Objectives are that comprehend their needs to upgrade from a supplier, to a large-scale hardware and software electrical solution provider. Methodology is that qualitative research on the client's direct, hidden and future needs. Data is collected through oral discussion, conference minutes and the client's proposal documents. To conclude, the client is in need of spatial and corporate identity development, to reach out to more business partners and customers.
CHALLENGE:
The flat is composed of a low ceiling, and was difficult to arrange sufficient installations for the conference and office space. Moreover, there are insufficient facilities for hardware installations like general electricity supply, water pipes and air-conditioning etc. Large-scale modifications were made in terms of the overall interior architecture.
ADDED DATE:
2017-09-30 06:11:59
TEAM MEMBERS (2) :
Tony Lau Chi-Hoi and Kathy Lam Ka-Yi
IMAGE CREDITS:
Tony Lau Chi-Hoi and Kathy Lam Ka-Yi, 2017.
|
