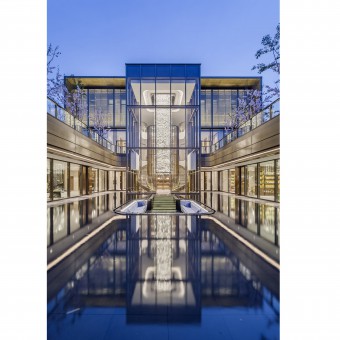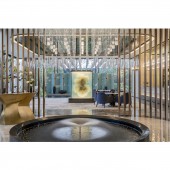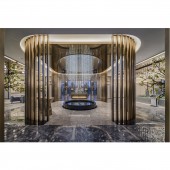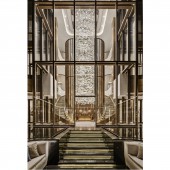Zhongnan Mansion Clubhouse by Kris Lin and Jiayu Yang |
Home > Winners > #61460 |
| CLIENT/STUDIO/BRAND DETAILS | |
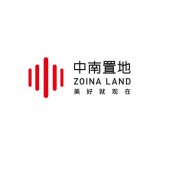 |
NAME: ZOINA LAND PROFILE: Zhongnan group was established in February 1988, the existing staff of 50000 people, the total assets of more than billions, comprehensive business income is 85 billion, 2016, profits of nearly 8 billion, central south land, south building, central south central south capital, central finance, civil, zhong nan industrial , seven zhong nan construction industry sector, with 262 companies, of which 169 independent legal person enterprises and sub branch 93, business covers real estate development, project general contracting, sponge city construction, underground utility tunnel construction, municipal engineering, rail transportation, installation, decoration, steel structure, energy, engineering equipment, mining, financial investment, business and other fields, business throughout the country's 18 provinces, more than 70 DeXianJi cities and overseas market. |
| AWARD DETAILS | |
 |
Zhongnan Mansion Clubhouse by Kris Lin and Jiayu Yang is Winner in Interior Space and Exhibition Design Category, 2017 - 2018.· Press Members: Login or Register to request an exclusive interview with Kris Lin and Jiayu Yang. · Click here to register inorder to view the profile and other works by Kris Lin and Jiayu Yang. |
| SOCIAL |
| + Add to Likes / Favorites | Send to My Email | Comment | Testimonials | View Press-Release | Press Kit |

