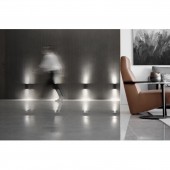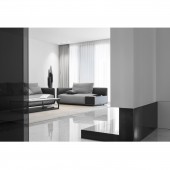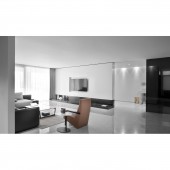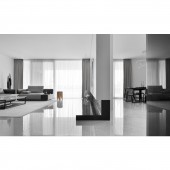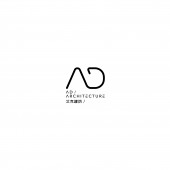Gray Box Residence by Peihe Xie |
Home > Winners > #61451 |
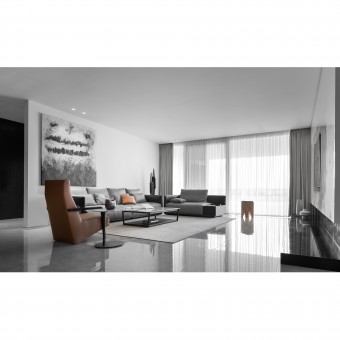 |
|
||||
| DESIGN DETAILS | |||||
| DESIGN NAME: Gray Box PRIMARY FUNCTION: Residence INSPIRATION: The project is inspired by the simple lifestyle in countryside. The owner is young and stylish. Combined with the owner's living context, a high-level gray minimalist residence is thus created. The whole space is based on the most low-key black , white and gray, creating a texture space. Gray is highlighted to balance the strong contrast between black and white. Partial use of warm earth yellow penetrates temperature in Gray Box. UNIQUE PROPERTIES / PROJECT DESCRIPTION: When it comes to the rural self-built housing, the stereotype image is a countrified house made of multi-storey grids without any sense of design, although it costs a lot on decoration, where a lot of space is wasted. Hidden in a distant costal village in Shantou, Gray Box is an addition project to a rural self-built house. AD Architecture gives it a different definition. Minimalism and pureness of black white and gray add a unique landscape to this self-built house. OPERATION / FLOW / INTERACTION: With skillful collocation of different materials including leather, wood, tiles, grays glass and so on, it enriches the space temperament and style. A black , white and gray art painting is nested in this black, white and gray space, infusing a touch of lightness and chic in ink-wash painting; together with the metal texture of the unique appliance, personal style and taste are highlighted inadvertently. Quiet space coupled with the artistic air, this concise and smart space scene is immersive. PROJECT DURATION AND LOCATION: The project started in August, 2016 and finished in March, 2017 in Shantou, China. FITS BEST INTO CATEGORY: Interior Space and Exhibition Design |
PRODUCTION / REALIZATION TECHNOLOGY: Main materials include wood finishes, tiles, gray glass, stone and matte white paint. SPECIFICATIONS / TECHNICAL PROPERTIES: Building area is 250 square meters. TAGS: Self-built House, Interior Design, Living Space, Minimalist RESEARCH ABSTRACT: Minimalist is a complex and design attitude, which gets rid of too complicated design, objects to mechanical form, and avoids piling up, pursuing a more suitable living environment by subtraction in life. CHALLENGE: The biggest challenge is to make the design return to life itself and how to change the routine practice in rural self-built house. In the overall layout, as a perfect fusion of the East and West design philosophy, it is an interpretation of a pure modernist style. The proportion of space lines is simple yet fine. The huge window enframes the beautiful scenery; and bright light through the soft window screening brings a Zen atmosphere. ADDED DATE: 2017-09-29 03:44:09 TEAM MEMBERS (4) : Chief designer:Peihe Xie, Designer: Jianan Li, Designer: Qian Zhou and Designer: Fenda Wu IMAGE CREDITS: Image #1: Photographer Yun Ouyang, Shantou, 2017. Image #2: Photographer Yun Ouyang, Shantou, 2017. Image #3: Photographer Yun Ouyang, Shantou, 2017. Image #4: Photographer Yun Ouyang, Shantou, 2017. Image #5: Photographer Yun Ouyang, Shantou, 2017. |
||||
| Visit the following page to learn more: http://kks.me/au2dq | |||||
| AWARD DETAILS | |
 |
Gray Box Residence by Peihe Xie is Winner in Interior Space and Exhibition Design Category, 2017 - 2018.· Press Members: Login or Register to request an exclusive interview with Peihe Xie. · Click here to register inorder to view the profile and other works by Peihe Xie. |
| SOCIAL |
| + Add to Likes / Favorites | Send to My Email | Comment | Testimonials | View Press-Release | Press Kit |

