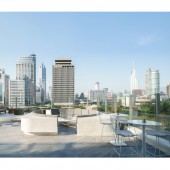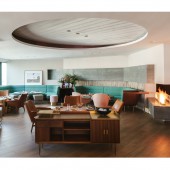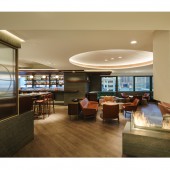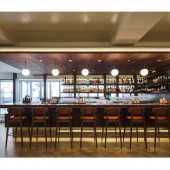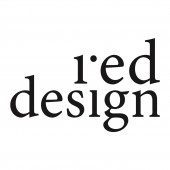Highline Restaurant Bar by Michael McGirr |
Home > Winners > #61338 |
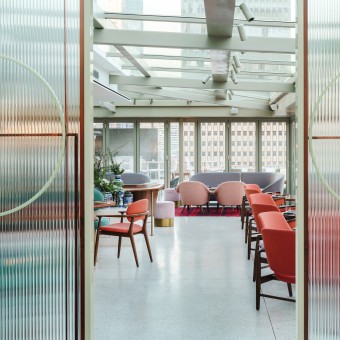 |
|
||||
| DESIGN DETAILS | |||||
| DESIGN NAME: Highline PRIMARY FUNCTION: Restaurant Bar INSPIRATION: The inspiration behind Highline was to create a venue that focusing on a minimal, mid century modern retreat, Shanghai socialites could get a taste of Californian lifestyle perched on the 6th floor of the Ascott Hotel & service apartments right in the centre of the city. Inspired by the greats, Frank Lloyd Wright, Eero Saarinen and Van Der Rohe, the interior takes cues from their developed language of design to move against the trend here of which Industrial chic/loft design has become the norm. UNIQUE PROPERTIES / PROJECT DESCRIPTION: Highline is an all day dining, lounge and bar located in the Ascott Serviced Apartments in central Shanghai. The design is a refined and minimal creation, drawing inspiration from US mid-century modernism though an LA luxe filter. The program and site were challenging: the dark, low ceilinged space was to function as an all-day venue for both hotel guests and visitors. Fortunately, an expansive terrace adjoins the space and we were able to extend the dining room onto this terrace, creating a sunlit skyroom, which forms a transition between the intimate dining room and the spectacular views from the terrace. OPERATION / FLOW / INTERACTION: Highline was spatially planned to highlight the key feature; the terrace. Firstly you enter the space via the lowly lit lounge area that pivots of from the central bar. The bar has been placed to connect all three key spaces; The lounge, dining and terrace zones while also providing a central focal point as you enter the space. On fine weather days the façade opens up and the bar becomes an open bar to fully connect inside with outside. Operationally this allowed drink service to flow smoothly whether orders were made from the terrace, dining, lounge or straight from the bar. Visual and social interaction is also encouraged with the location of the central bar. The other challenged this solved was to provide another visual attraction to balance the terrace as the main element of the venue, keeping all guests satisfied with their seating location. Adjacent from the bar was the kitchen area; centrally located on the backside of the space to service all areas away from seated areas. POS and service stations were integrated into hidden pockets or designed as luxury detailed furniture to hide visual eyesores and keep operations smooth. Highline’s final and most difficult challenge was ‘How to balance the low ceilinged interior space with the light, expensive terrace?’ The approach was first to build a glass-enclosed extension to help break the transition from interior to exterior by creating a smoother more gradual connection. The central dining area connecting the glass extension was then fitted out with an artificial ‘skylight’ system that allowed the restaurant operations to be able to balance the lighting between glass-enclosed area and the low ceilinged dining area, depending on if the weather was sunny or grey. On sunny days the skylight would be turned up to balance the light from outside and on darker colder days it would be dimmed to recreate the exterior lighting environment. In the evenings it could be dimmed a warm yellow color to help create a more intimate setting for evening dining or drinking. This control would help optimize all day dining environment with the goal of maximizing the space usage. PROJECT DURATION AND LOCATION: Project completed in 2016, Shanghai. FITS BEST INTO CATEGORY: Interior Space and Exhibition Design |
PRODUCTION / REALIZATION TECHNOLOGY: Pergo Wood floor https://na.pergo.com SPECIFICATIONS / TECHNICAL PROPERTIES: Highline critical space is a 600 square meter venue located on the 5th floor of the Ascot Hotel & service apartments. The 600 square meter space was sub-divided into 400 square meters interior space with 100 square meters as a glass-enclosed extension included and a expansive 200 square meter roof terrace with outdoors bar and storage. TAGS: mid century modern, Californian lifestyle, minimal, brunch, all day dining, bar and restaurant RESEARCH ABSTRACT: Keeping things simple and refined was the objective; applying two key wall finishes of stone throughout the space to contrast each other as the core idea. Large slabs of grey/blue marble sit off axis from its Turkish white stone base that clads 70 percent of the wall space. Warm walnut wood bar counters and shelving accent the more minimal stones to create a warm balance between the material palette. Classic mid century modern furniture, upholstered in modern pastel fabrics, finish of the interior space to keep things contemporary and sophisticated while the lounge cantilevered fireplace and terrace sunken fire pit provide focal points across the space. This balance of minimal elements and classic detail provides guests with a unique bar and restaurant experience which has made Highline the talk of Shanghai and why people keep coming back for more. CHALLENGE: Our approach was to first work out how to bridge the transition between the terrace and the dark, low ceilinged interior. This was done by applying two key ideas: Firstly by creating a glass structure to expand the interior space while also connecting visually to the exterior. The second was to insert an artificial skylight over the main dining area that allowed the lighting environment to balance across the whole venue. ADDED DATE: 2017-09-28 07:24:04 TEAM MEMBERS (2) : Michael McGirr and Matthew Lemar IMAGE CREDITS: Image #1: Photographer, Seth Powers, 2016. Image #2: Photographer, Seth Powers, 2016. Image #3: Photographer, Seth Powers, 2016. Image #4: Photographer, Seth Powers, 2016. Image #5: Photographer, Seth Powers, 2016. |
||||
| Visit the following page to learn more: http://red-sh.com/ | |||||
| AWARD DETAILS | |
 |
Highline Restaurant Bar by Michael McGirr is Winner in Interior Space and Exhibition Design Category, 2017 - 2018.· Press Members: Login or Register to request an exclusive interview with Michael McGirr. · Click here to register inorder to view the profile and other works by Michael McGirr. |
| SOCIAL |
| + Add to Likes / Favorites | Send to My Email | Comment | Testimonials | View Press-Release | Press Kit |

